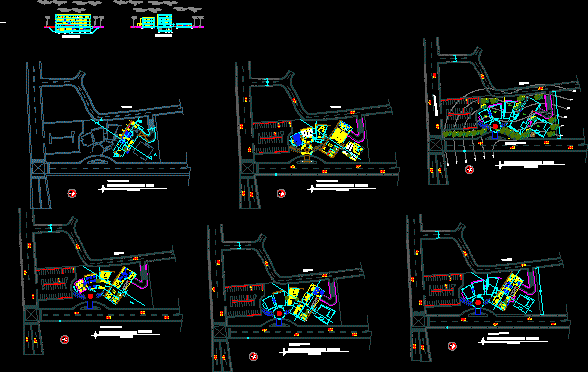
Library DWG Full Project for AutoCAD
Library – University Project; Floors – cuts
Drawing labels, details, and other text information extracted from the CAD file (Translated from Spanish):
room, np, esc, pause, scroll, print, lock, screen, changing rooms, auditorium, stage, sub-director, director, general, kitchenette, room, meetings, file, administrator, enc., culture, personal, computing, shopping , rel., public, accounting, commercial, up, ventilation shaft, bathroom, machine room, cistern pump, air conditioner, LPG, diesel, consergeria, cleaning, security, maintenance, general deposit, maintenance manager, workshop, deposit and disinfection of books, loading and unloading, parking, storage, panels, general deposit, loading and unloading, dep. of security, dining room for employee, dep. of electricity, sub-station, electric generator, dep. cleaning, kitchen, inf., general vetibulo, health, showroom, space for multiple use, preparation, deposit, canteen, informal room, formal room, book deposit, delivery, check, photocopier, book store, room for children, general collection, security, computer room, phonograph room, newspaper library, journalistic publications, meeting room, computer, general manager, sub-manager, accounting, file, secretary, living, inf., public relations, human resource, calle este, calle estero hondo, architectural floor, basement, set, exit, entrance, frontal elevation, elevation lat. right, rear elevation, elevation lat. left, perspectives, restaurant, workshop, dep. electricity, lobby, exhibition hall, book deposit, general collection, dining room, kitchen, general deposit, loading and unloading, electric silver, children’s room, book store, journalistic publications, phonograph room, meeting room, accounting, computer , sub-manager, general manager, section bb, section aa
Raw text data extracted from CAD file:
| Language | Spanish |
| Drawing Type | Full Project |
| Category | Schools |
| Additional Screenshots |
 |
| File Type | dwg |
| Materials | Other |
| Measurement Units | Metric |
| Footprint Area | |
| Building Features | Garden / Park, Parking |
| Tags | autocad, College, cuts, DWG, floors, full, library, Project, school, university |
