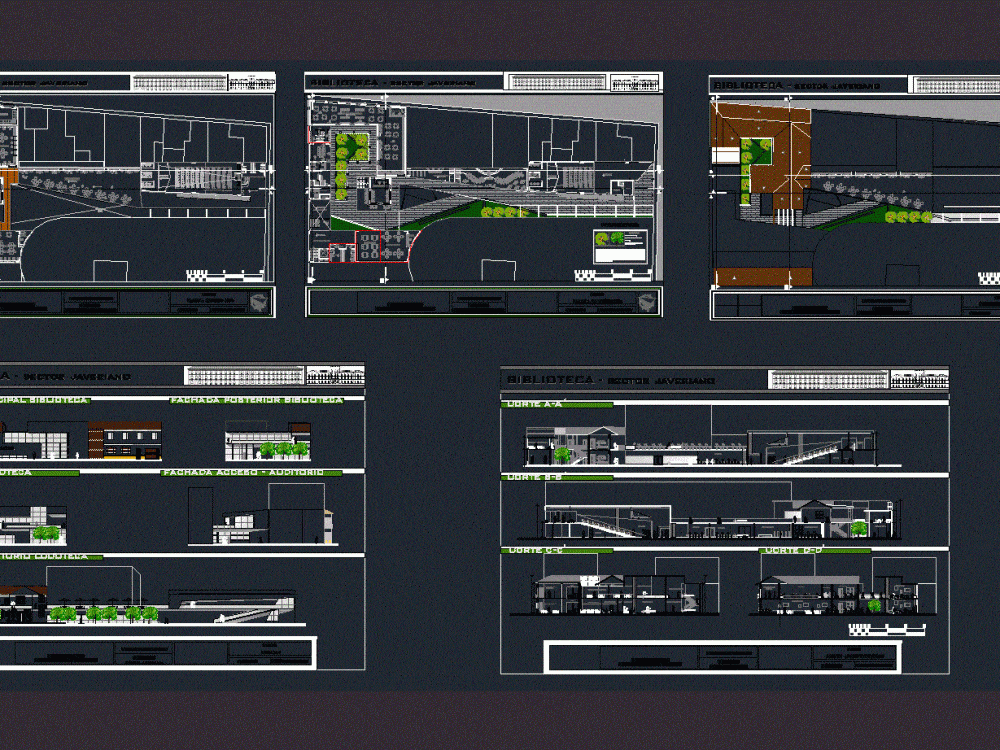
Library Javeriano DWG Full Project for AutoCAD
The project is located within the catchment area demarcated by the SPECIAL HANDLING AND PROTECTION PLAN (MTSP) from the historic center of the city of Pasto (Nariño); on Javeriano industry which are near important heritage buildings such as Christ the King Church and the Xaverian College classified as Assets of Cultural Interest Municipal character. The architectural program includes a reading area within which the reading room has; periodicals; mapoteca and informal reading room; a technological area with digital room; Room regional culture; auditorium; square projection and music library; an area of ??complementary services and the internal public space generated by the central courtyards. The project provides; to all visitors; spaces that move with great freedom; accessibility and continuity; as it is the case of internal public space and runs on first and second floor.
Drawing labels, details, and other text information extracted from the CAD file (Translated from Spanish):
wc, entrance hall, library, reading room, map library, coffee-book, circulation hall, meeting room, newspaper library, ticket office, porter, storage room, coordinator, commercial premises, second floor, warehouse, empty access, empty over patio, arrayan
Raw text data extracted from CAD file:
| Language | Spanish |
| Drawing Type | Full Project |
| Category | Schools |
| Additional Screenshots |
 |
| File Type | dwg |
| Materials | Other |
| Measurement Units | Metric |
| Footprint Area | |
| Building Features | Deck / Patio |
| Tags | area, autocad, catchment, College, DWG, full, handling, heritage, library, located, plan, Project, protection, school, special, university |
