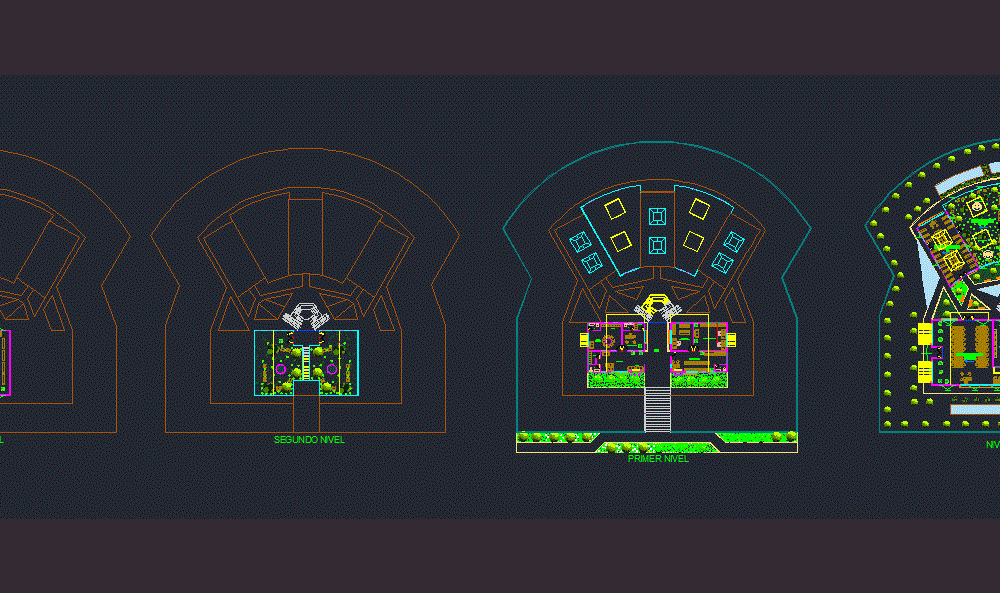
Library With Variable Environmental Conditioning DWG Full Project for AutoCAD
The project has two levels and a basement; which are naturally conditioned; for thermally conditioning a floor is made by glass boxes and natural ventilation is given, with high windows locual reijillas and allows air to enter and exit which keeps the room cool; and lighting is given mendiante an overhead lighting. natural mind which lights up. and the project also microclimates for the environment is cooler and air to ventilate produsca is created.
Drawing labels, details, and other text information extracted from the CAD file (Translated from Spanish):
p. of arq enrique guerrero hernández., p. of arq Adriana. rosemary arguelles., p. of arq francisco espitia ramos., p. of arq hugo suárez ramírez., media library, third level, s.h, waiting room, secretary, administration, archives, repair of books, general cellar, classification and labeling of books, stairs, grids, meeting room, hall, first level, s.h. males, s.h. women, photocopier of books, newspaper library, high windows, virtual reading room, high window, extractor, sink, zotano level
Raw text data extracted from CAD file:
| Language | Spanish |
| Drawing Type | Full Project |
| Category | Parks & Landscaping |
| Additional Screenshots | |
| File Type | dwg |
| Materials | Glass, Other |
| Measurement Units | Metric |
| Footprint Area | |
| Building Features | |
| Tags | autocad, basement, bioclimatic, bioclimatic architecture, bioclimatica, bioclimatique, bioklimatischen, conditioned, conditioning., durable, DWG, environmental, floor, full, glass, la durabilité, levels, library, nachhaltig, nachhaltigkeit, Project, sustainability, sustainable, sustentabilidade, sustentável, variable |

