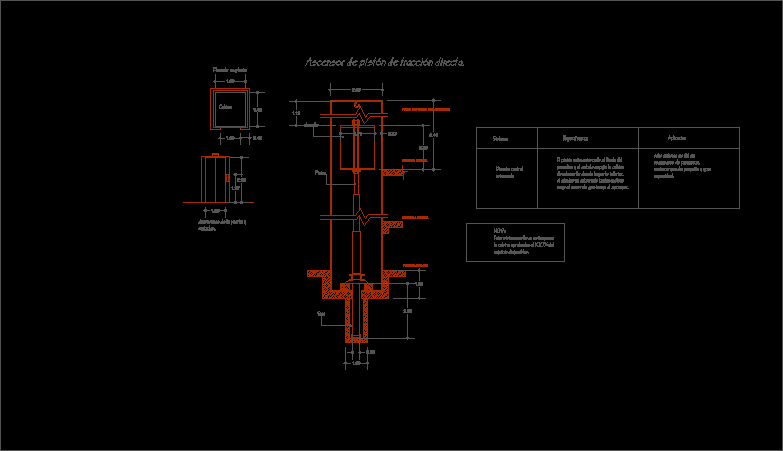ADVERTISEMENT

ADVERTISEMENT
Lift Piston DWG Block for AutoCAD
Scheme Central piston hydraulic lift
Drawing labels, details, and other text information extracted from the CAD file (Translated from Spanish):
Vertical section, Firm ground, Second stop, first stop, pit, piston, elevator, system, specification, application, Central buried, The piston is buried at the bottom of the passage the plunger pushes the booth directly from the part the cylinder is buried as many meters as the path of the elevator., This system is useful in small capacity forklift lifts., Note: this system does not take the cabin approve the available space., Third stop, Lift top, cabin, Elevator in floor, Dimensions of the door controls., Direct-drive piston lift.
Raw text data extracted from CAD file:
| Language | Spanish |
| Drawing Type | Block |
| Category | Mechanical, Electrical & Plumbing (MEP) |
| Additional Screenshots |
 |
| File Type | dwg |
| Materials | |
| Measurement Units | |
| Footprint Area | |
| Building Features | Elevator, Car Parking Lot |
| Tags | ascenseur, aufzug, autocad, block, central, DWG, einrichtungen, elevador, elevator, facilities, gas, gesundheit, hydraulic, l'approvisionnement en eau, la sant, le gaz, lift, machine room, maquinas, maschinenrauminstallations, piston, provision, SCHEME, wasser bestimmung, water |
ADVERTISEMENT
