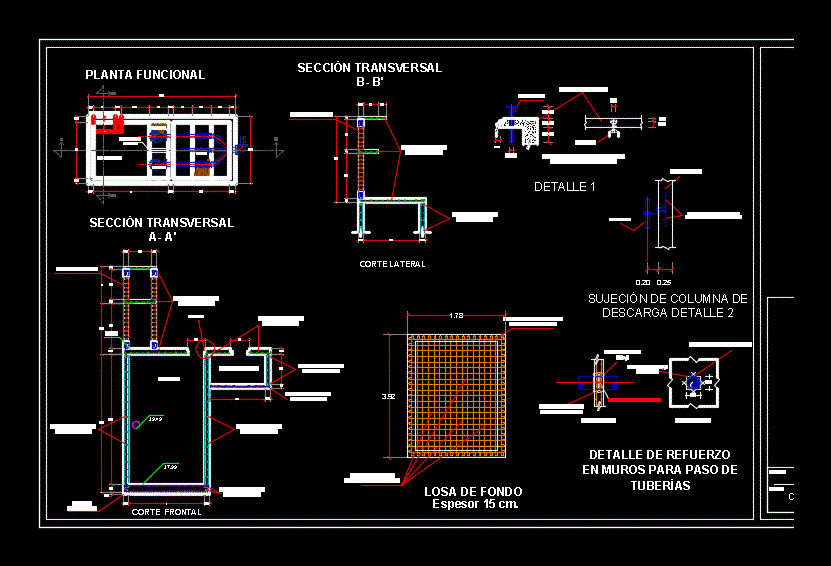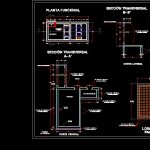
Lift Station DWG Detail for AutoCAD
Design lift station for wastewater measurement niche; contend functional plant; cuts and structural details of the discharge column.
Drawing labels, details, and other text information extracted from the CAD file (Translated from Spanish):
Jalisco, Manzanillo, Pacific Ocean, Michoacan, Colima, Capdam, Functional plant, return, bomb, equipment, Metal frame see detail, Measuring niche, Pumping station plant, archive, sheet, Cross section a ‘, Cross section b ‘, Upper slab of carcamo, Guide cable, detail, Installation of guide wire anchor for installation of pumps, steel pipe, Discharge column fastening detail, steel pipe, Smooth mm diameter with mm length, concrete wall, Of steel, Var. On each face, No steel plate anchors., side view, Detail of reinforcement in walls for passage of pipes, Anchor steel, Each face diameter cm., front view, Var. Of the no. Cm both double grill, Glued perimeter dala var. Stirrups var cm., Bottom slab, Thickness cm., Front cut, Side cut, Ground, Valve box, Measuring niche, Var. Of the no. Cm. in both ways., Measuring niche, F’c template, Var. Of the no. Cm. in both ways., detail, Var. Of the no. Cm. in both ways.
Raw text data extracted from CAD file:
| Language | Spanish |
| Drawing Type | Detail |
| Category | Mechanical, Electrical & Plumbing (MEP) |
| Additional Screenshots |
 |
| File Type | dwg |
| Materials | Concrete, Steel |
| Measurement Units | |
| Footprint Area | |
| Building Features | Car Parking Lot |
| Tags | autocad, cuts, Design, DETAIL, DWG, einrichtungen, facilities, functional, gas, gesundheit, l'approvisionnement en eau, la sant, le gaz, lift, machine room, maquinas, maschinenrauminstallations, measurement, niche, plant, provision, pump, Station, sump, wasser bestimmung, wastewater, water |
