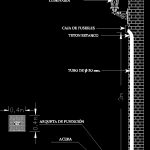ADVERTISEMENT

ADVERTISEMENT
Light Over Wall DWG Detail for AutoCAD
Detail installation illumination light publishes over wall
Drawing labels, details, and other text information extracted from the CAD file (Translated from Spanish):
luminary, ditch alp., cast iron casing, sidewalk, fuse box, waterproof teton, mm tube., lighting, public
Raw text data extracted from CAD file:
| Language | Spanish |
| Drawing Type | Detail |
| Category | Mechanical, Electrical & Plumbing (MEP) |
| Additional Screenshots |
 |
| File Type | dwg |
| Materials | |
| Measurement Units | |
| Footprint Area | |
| Building Features | |
| Tags | autocad, beleuchtung, DETAIL, DWG, equipamentos de iluminação, illumination, iluminação, installation, l'éclairage, lamp, lâmpada, lampe, lantern, lanterna, lanterne, laterne, les luminaires, leuchten, light, lighting, Luminaires, wall |
ADVERTISEMENT
