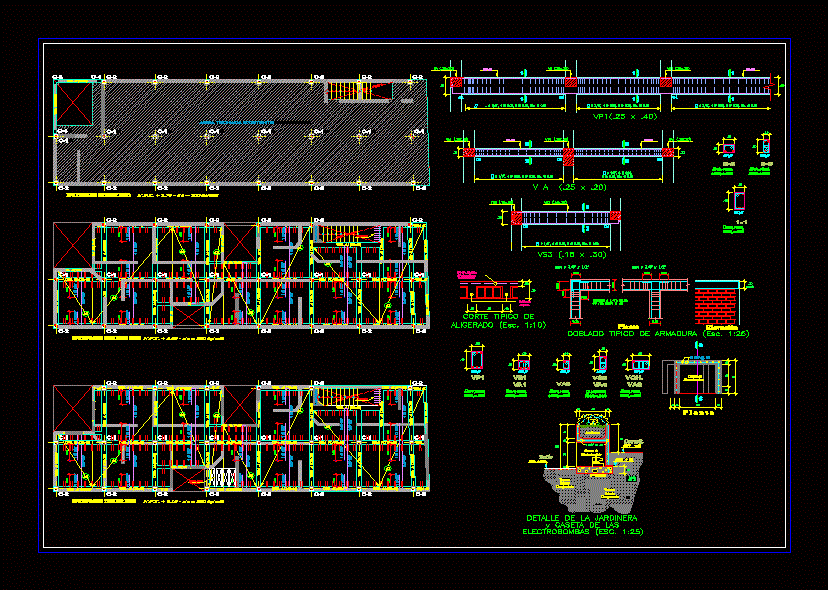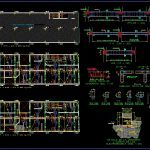
Lightened Housing DWG Full Project for AutoCAD
Housing project contains lightened a home with the detail of a gardener. Plants – Construction Details
Drawing labels, details, and other text information extracted from the CAD file (Translated from Spanish):
level, n.f.p., n.f.p., rto., rto., vch., rto., rto., rto., mt. in, they fold, use straight bars, lightened, see plant, typical cut of, lightened, for, Typical folding of armor, plant, elevation, detail of the planter, yard, shed, ground, compacted, select, compacted, ground, select, fc, shed, electric pumps, dormit., shed, gardener, electric pumps, electric pumps, coating, rto., min., rest, stirrups, rto., rto., n.p.t., level, rto., rto., rto., n.f.p., n.f.p., beam, beam, beam, beam, beam, beam, beam, beam, beam, beam, beam, beam, beam, beam, beam, beam, beam, beam, beam, beam, solid slab, stairs, Empty staircase, solid slab, Empty staircase, stairs, they spend alone, joists, Empty staircase, beam, existing roof area, n.p.t., first floor formwork, n.p.t., second floor formwork, n.p.t., third floor formwork
Raw text data extracted from CAD file:
| Language | Spanish |
| Drawing Type | Full Project |
| Category | Construction Details & Systems |
| Additional Screenshots |
 |
| File Type | dwg |
| Materials | |
| Measurement Units | |
| Footprint Area | |
| Building Features | Deck / Patio, Garden / Park |
| Tags | autocad, barn, construction, cover, dach, DETAIL, details, DWG, full, hangar, home, Housing, lagerschuppen, lightened, plants, Project, roof, shed, structure, terrasse, toit |
