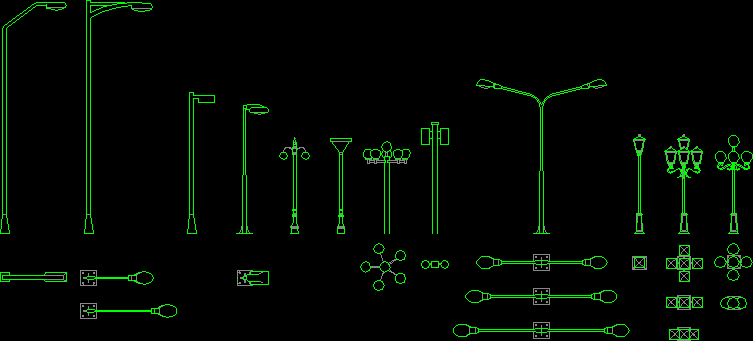ADVERTISEMENT

ADVERTISEMENT
Lighting 2D DWG Plan for AutoCAD
Blocks lighting poles in plan and elevation
| Language | N/A |
| Drawing Type | Plan |
| Category | Water Sewage & Electricity Infrastructure |
| Additional Screenshots |
 |
| File Type | dwg |
| Materials | |
| Measurement Units | |
| Footprint Area | |
| Building Features | |
| Tags | autocad, blocks, DWG, electrical installation, elevation, haute tension, hochspannung, kläranlage, lighting, plan, poles, Street lighting, treatment plant, wiring |
ADVERTISEMENT
