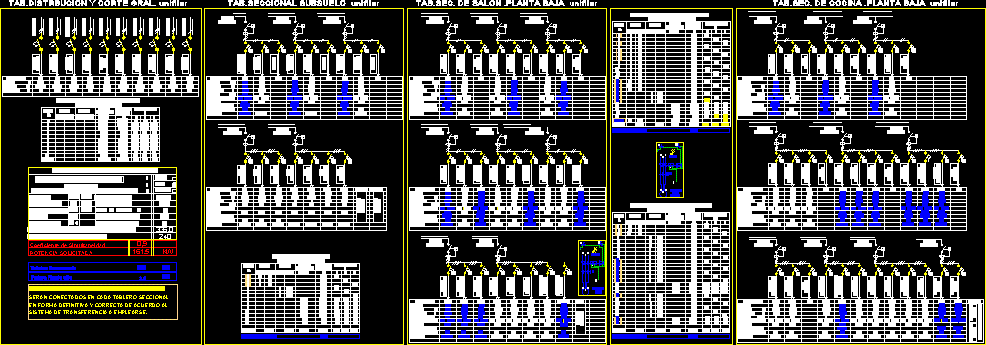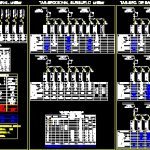
Lighting Design And Schematic, Gourmet Food Store, Buenos Aires DWG Block for AutoCAD
DESIGN AND CALCULATION OF ELECTRICAL INSTALLATION. Unifilars; LOCAL GOURMET – . BUENOS AIRES – ARGENTINA
Drawing labels, details, and other text information extracted from the CAD file (Translated from Galician):
mirasol turtles open mall, date: electric project, quilmes west, ahselect, electrical installations, work name location, xx-xx-xx, plane title, xxxxxxxxxxxxxxxxxx, xxxxxxxxxxxxxxxxxxx, xxxxxxxxxxxxxxxxxxxxxxxxx, xxxxxxxxxxxxxxxxx, electric project, mirasol open mall , dashboard link, xxxxxxxxxxxxxxxxxx, xxxxxxxxxxxxxxxxxxxxx, mirasol open mall, details of dashboards, date :, scale :, name of the plane :, electrical installation, no. of plane :, c.de mouths, elaboration devices, ice cold freezer, ice maker, dishwasher, dishwasher, refrigerator, microwave, electronic balance in access, forklifts, wine cellar, projecting window motorization, Table mixer, table grinder, table grinder, meat cutter, future artifacts, lighting, exterior billboard, extraction and injection, extracting grill hood, extraction of kitchen hood, subsoil air extraction, air extraction in public baths , air intake in support underground kitchen, air intake support underground kitchen, air conditioner, air conditioning, salon air conditioner p. high future, other equipment, future elevator to high plant, sewage pump, bottle rack, tension, amp, air intake in subsoil, cosc., power, intensity, section, drop of tension, isolation, cosine, sectional, between floor, circuits, i.dif.iv, indirect, measurement, cabinet, pt, ilum.salon, circ.de, section mm, bars, ilum.exter., carteleria, merlin gerin, ts.salon p. high, hall p. low, tensor, kitchen p.baja, tab., pumps, subsoil, a.acond., artifacts in salon, tab.corte and, distribution gral., cv, ilum.cocina, lava-capota, group, tomac. coc., circ., lava-b.mes., hel.empan., circ.cafetera, balan.micro, batid.mesa, amas.mesa, sobad.mesa, cort.carne, vacante, carg. essential, concurrent, circus, mouths, shots, loads, punctual, by circ., tab. secc of salon.planta baja, planilla de cargas, circ.ilum., contrafrente, escotilla, extracción, lateral, bornera repartidora, portafusibles, tm.tetrapolar, dfbipolar, tm.bipolar, dftetrapolar, tm.tripolar, bornera de paso, pt bar, normal light tension, group tension light, carg.esentials, tab.sec. of living room. unifilar ground floor, tab. secc kitchen. ground floor, door, kitchen, grill, windows, gear, remote control, distance, tab.sec. kitchen. unifilar ground floor, t.secc., tab.distrbucion and cut gral. unifilar, salon p.b, coke p.b, subsoil, of.e.iso, p.alta, elevator, mountaineering, kitchen p. baja, tab.de distrbucion and corte gral., dam.cabal., circ.ilum.v, tab.seccional unifilar subfloor, tomac., circ.ilum., deposit, changing rooms, tab. secc underground, b.damas, asc.baños, b.caball., summary of the low tension calculation, air, subt, tray, active power, apparent power, current type, voltage used, alternating, kva, coefficient of simultaneity, maximum permissible intensity of the circuit, type of installation itc-bt di, temp.de ground, power supply, requested power, cutting board and general distribution, bños.pub., circ.extrac., access, circ.terraza, circuits Permanent or emergency will be connected in each sectional board in a definitive and correct way according to the transfer system to be used., remote control, and grill, bathrooms, public.
Raw text data extracted from CAD file:
| Language | Other |
| Drawing Type | Block |
| Category | Mechanical, Electrical & Plumbing (MEP) |
| Additional Screenshots |
 |
| File Type | dwg |
| Materials | Other |
| Measurement Units | Metric |
| Footprint Area | |
| Building Features | Elevator |
| Tags | aires, argentina, autocad, block, buenos, calculation, Design, DWG, éclairage électrique, electric lighting, electrical, electricity, elektrische beleuchtung, elektrizität, food, iluminação elétrica, installation, lichtplanung, lighting, lighting project, local, projet d'éclairage, projeto de ilumina, schematic, store |
