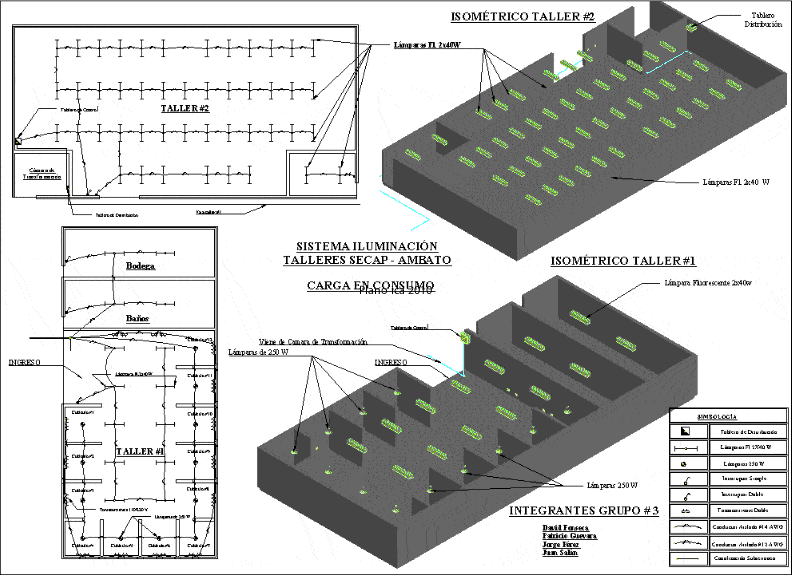ADVERTISEMENT

ADVERTISEMENT
Lighting Workshops DWG Block for AutoCAD
Electrical systems and their respective control elements
Drawing labels, details, and other text information extracted from the CAD file (Translated from Spanish):
Room, Switchboard, lamps, Simple switch, Double switch, Double outlet, Awg isolated driver, Underground pipeline, workshop, cubicle, Awg isolated driver, Lighting lighting secap ambatosecap ambato, In consumption, group, Fonseca patricio guevara jorge perez juan salan
Raw text data extracted from CAD file:
| Language | Spanish |
| Drawing Type | Block |
| Category | Mechanical, Electrical & Plumbing (MEP) |
| Additional Screenshots | |
| File Type | dwg |
| Materials | |
| Measurement Units | |
| Footprint Area | |
| Building Features | Car Parking Lot |
| Tags | autocad, block, board, control, DWG, einrichtungen, electrical, elements, facilities, gas, gesundheit, l'approvisionnement en eau, la sant, lamps, le gaz, lighting, machine room, maquinas, maschinenrauminstallations, provision, respective, sockets, systems, wasser bestimmung, water, workshops |
ADVERTISEMENT
