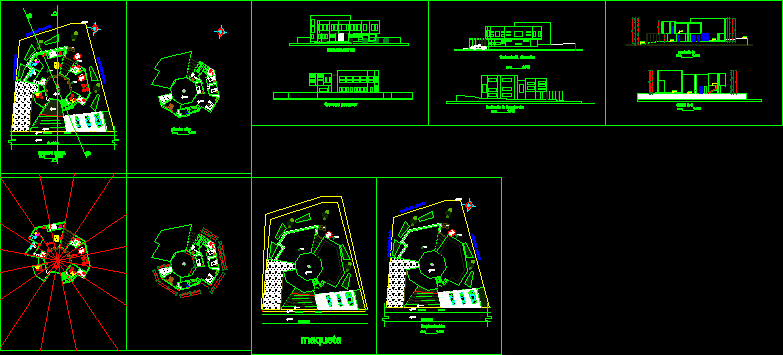ADVERTISEMENT

ADVERTISEMENT
Live Work For A Visual Artist DWG Full Project for AutoCAD
Project Workshop House for a visual artist. Project containing sections, facades, floors; implementation of Draft.
Drawing labels, details, and other text information extracted from the CAD file (Translated from Spanish):
ss.hh., golden room, dressing room, tools store, kitchen, living room, social bathroom, upstairs, fountain, private property, public street, laundry area, children’s bedroom, master bedroom, d.quijote, ss, public road, sidewalk, access, npt, facade lt. left, facade lt. right, cut b-b, cut a-a, front facade, rear facade, implantation, first floor, first floor, model
Raw text data extracted from CAD file:
| Language | Spanish |
| Drawing Type | Full Project |
| Category | Industrial |
| Additional Screenshots |
 |
| File Type | dwg |
| Materials | Other |
| Measurement Units | Metric |
| Footprint Area | |
| Building Features | |
| Tags | arpintaria, atelier, atelier de mécanique, atelier de menuiserie, autocad, carpentry workshop, DWG, facades, floors, full, house, implementation, live, mechanical workshop, mechanische werkstatt, oficina, oficina mecânica, Project, schreinerei, sections, visual, werkstatt, work, workshop |
ADVERTISEMENT

