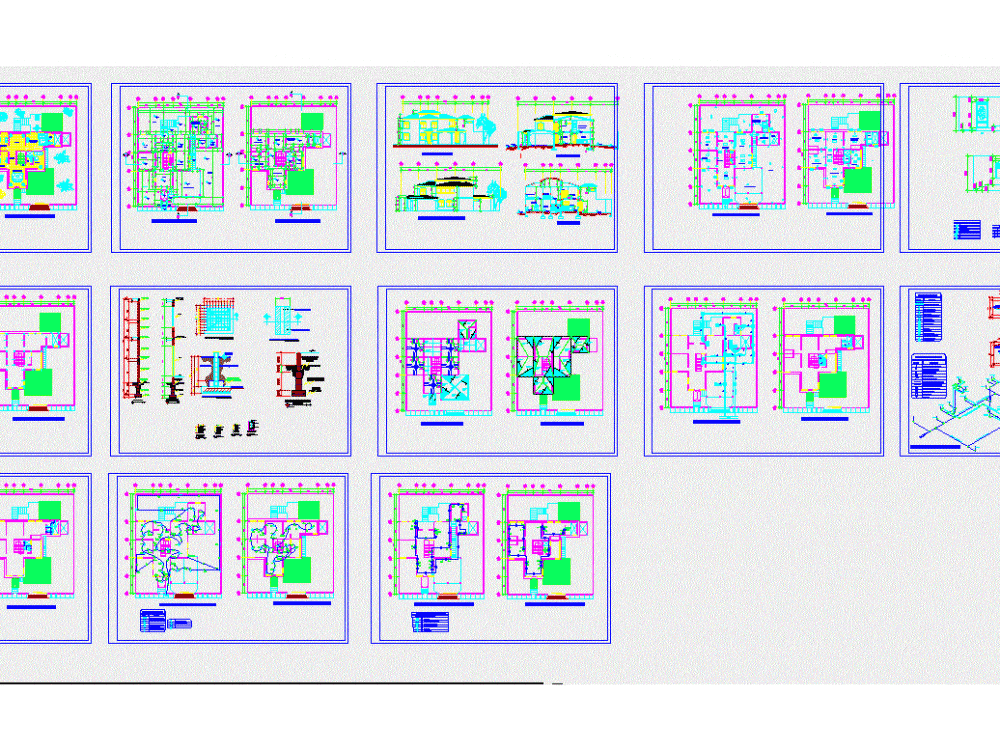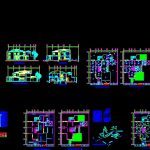
Living Place DWG Detail for AutoCAD
Plants – Cortes – Facilities – Structural Details
Drawing labels, details, and other text information extracted from the CAD file (Translated from Spanish):
column type – a, column type – b, both directions, column type – c, running foundation, standard block, ground foundation plant, coter a – a, floor level, moisture floor, slab, mooring beam, intermediate floor, moisture floor, door, hall, study, bar, lobby, hallway, dining room, kitchen, laundry, service bedroom, patio, ss, garden, main entrance, balcony, master bedroom, family room, street, sidewalk, right side facade , front facade, simb. description, concrete cake, tp, type of door, garden and shading, type of window and ashlar, xxxx, door sheet, nomenclature of finishes, type vano high lintel units material, wood, pc, pa, window form, type vano ashlar high lintel units material, detail of doors, detail of windows, cc, cb, cd, ca, no. irons, diameter in inches, number of eighths that has the diameter in inches, window, beam, hydraulic symbology, symbol, description, jet key, horizontal tee, gate key, stopcock, vertical tee, counter, check, isometric of pipe, hinodro, shower, washbasin, lavatrasto, pile, washing machine, jet, pile, toilet, washbasin, shower, dishwashing, sewage pipe, pluvial water pipe, grease trap box, terminal siphon, horizontal yee, simbology of drains., union box, register box, tg, bap, box of reposadera, lowering of pluvial waters., diameter of pipe., cm, municipal candela., lysed of, cement, projection of, cover, hook, block of, base, tube, reposadera de, lamp in sky, double outlet, symbolism of electricity., nomenclature of force, simb. description, distribution board, live line, neutral line, npt., indicates live line., indicates neutral line, indicates line of bridge., indicates return line
Raw text data extracted from CAD file:
| Language | Spanish |
| Drawing Type | Detail |
| Category | House |
| Additional Screenshots |
 |
| File Type | dwg |
| Materials | Concrete, Wood, Other |
| Measurement Units | Metric |
| Footprint Area | |
| Building Features | Garden / Park, Deck / Patio, Garage |
| Tags | apartamento, apartment, appartement, aufenthalt, autocad, casa, chalet, cortes, DETAIL, details, dwelling unit, DWG, facilities, haus, house, living, logement, maison, place, plants, residên, residence, single family home, structural, unidade de moradia, villa, wohnung, wohnung einheit |
