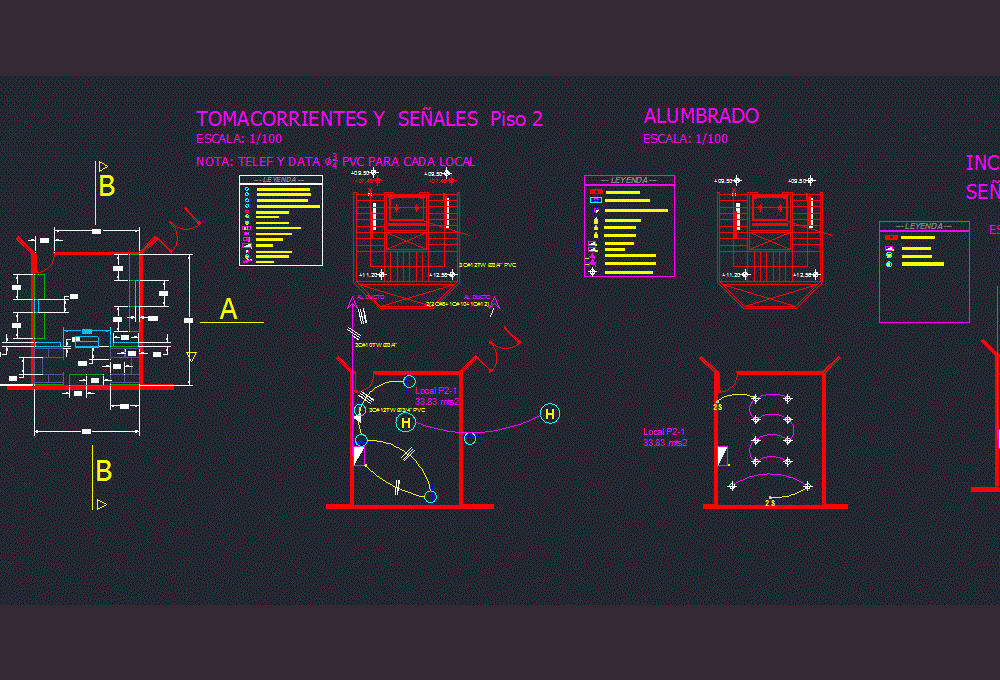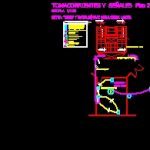
Local Lighting DWG Block for AutoCAD
Local lighting and electrical marked.
Drawing labels, details, and other text information extracted from the CAD file (Translated from Spanish):
up the level, level up, legend, outlet for double outlet of, outlet for single outlet, outlet for special outlet, trip output, smoke detector, manual fire extinguisher, sound diffuser, sub boards, output for telephone connection, exit for internet connection, rising pipe, temperature detector, central digital fire zones, outlet for double outlet of, up the level, level up, to the duct, pvc, to the duct, floor signpost, scale:, local, up the level, level up, legend, spot lamp, wall lamp outlet, single switch, double switch, triple switch, emergency lamp, main board, sub board, reflector yet asymmetric, up the level, level up, local, lighting, call pvc data for each location, scale:, low-power porthole, local, emergency signals, legend, emergency lamp, main board, smoke detector, temperature detector, scale:
Raw text data extracted from CAD file:
| Language | Spanish |
| Drawing Type | Block |
| Category | Mechanical, Electrical & Plumbing (MEP) |
| Additional Screenshots |
 |
| File Type | dwg |
| Materials | |
| Measurement Units | |
| Footprint Area | |
| Building Features | |
| Tags | autocad, block, DWG, éclairage électrique, electric lighting, electrical, electricity, elektrische beleuchtung, elektrizität, iluminação elétrica, lichtplanung, light, lighting, lighting project, local, marked, projet d'éclairage, projeto de ilumina |
