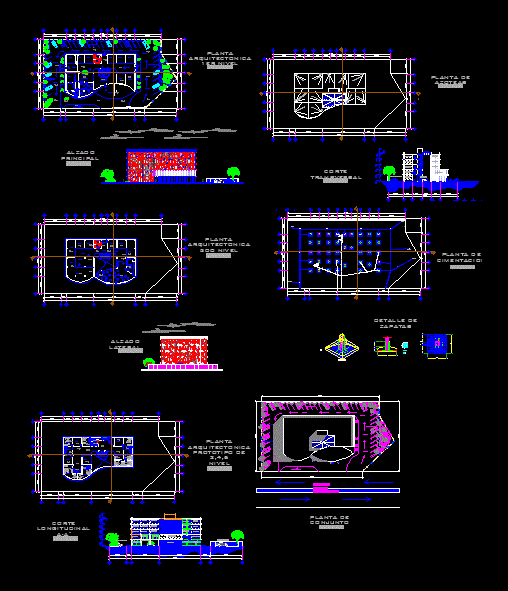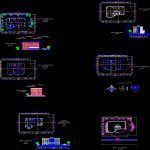ADVERTISEMENT

ADVERTISEMENT
Local Offices DWG Block for AutoCAD
THESE ARE SOME COMMERCIAL OFFICES WITH PARKING CUTS WITH RESTAURANT WITH ARCHITECTURAL FACADE AND PLANTS
Drawing labels, details, and other text information extracted from the CAD file (Translated from Spanish):
office, waiting room, utility room, ban, garden strainer, truck stop, walker, parking, garden, boulevard anacleto gonzalez flowers, local, hall, distributor, restaurant fast food, reception, elevators, ups, main entrance, square , rear entry, restrooms, retaining wall, restaurant, kitchen, low, empty, weeping wall, waiting room, main elevation, side elevation, roof plant, foundation plant, longitudinal steel, transversal steel, shoe detail, assembly plant , cross section, bap, offices, premises, distributor, restaurant, reception, parking
Raw text data extracted from CAD file:
| Language | Spanish |
| Drawing Type | Block |
| Category | Office |
| Additional Screenshots |
 |
| File Type | dwg |
| Materials | Steel, Other |
| Measurement Units | Metric |
| Footprint Area | |
| Building Features | Garden / Park, Elevator, Parking |
| Tags | architectural, autocad, banco, bank, block, buildings, bureau, buro, bürogebäude, business center, centre d'affaires, centro de negócios, commercial, cuts, DWG, escritório, facade, immeuble de bureaux, la banque, local, office, office building, offices, parking, plants, prédio de escritórios, Restaurant |
ADVERTISEMENT
