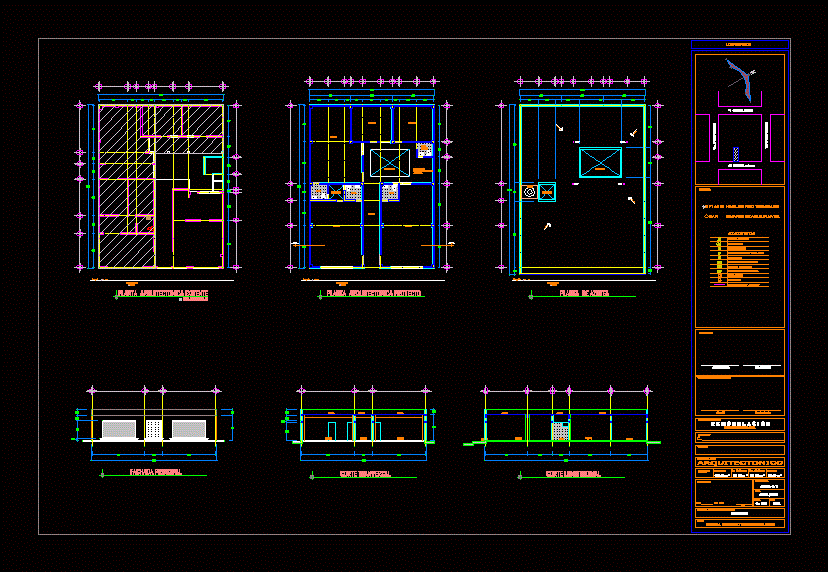
Local Remodeling DWG Plan for AutoCAD
EXAMPLE OF PLAN FOR LOCAL REMODELAR – PLANTS – CORTES
Drawing labels, details, and other text information extracted from the CAD file (Translated from Spanish):
t.v., project architectural plant, sidewalk, vehicular stream, bathroom, office bathroom, light well, existing architectural floor, location, finished floor level, vo.bo. college of professionals :, school, c. _______________________________, signature, dro: _______ ced. prof. ___________, author of the architectural project :, name of the project :, location :, owner :, dimensions :, scale :, date :, key of the plane :, data d. r. o., sup. free :, sup. terrain :, place :, tapachula, cordova and ordoñez chiapas, mexico, name of the plane :, r e m o d o l a c i o n, mts., architectural, sup. to build :, sup. built :, owner, simbology :, av. central north, bap, rainwater, authorization :, urban control, general switch, load center, line by slab and wall, three-way switch, contact, monophasic meter, television, telephone, output on slab, flying buttress, switch , electrical, area to be remodeled, roof change: sheet to slab, corridor, main facade, cross section, roof plant, water tank, longitudinal section, roof
Raw text data extracted from CAD file:
| Language | Spanish |
| Drawing Type | Plan |
| Category | Retail |
| Additional Screenshots | |
| File Type | dwg |
| Materials | Other |
| Measurement Units | Metric |
| Footprint Area | |
| Building Features | |
| Tags | agency, autocad, boutique, cortes, DWG, Kiosk, local, Pharmacy, plan, plants, remodeling, Shop |
