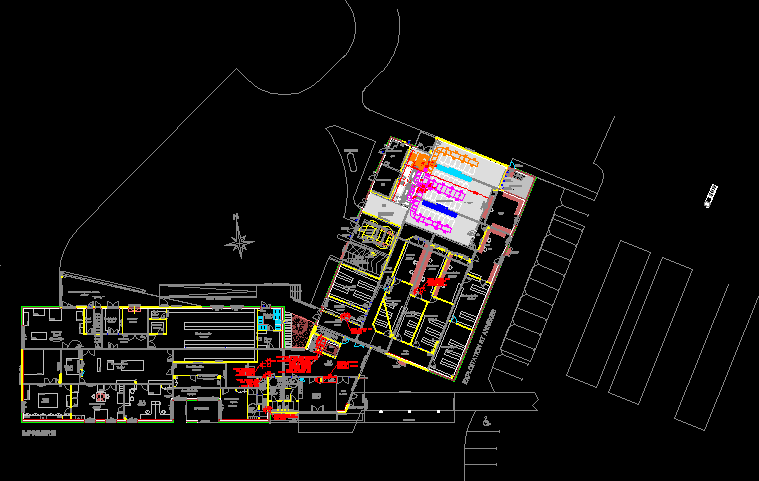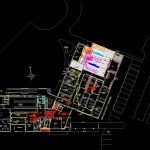
Local Server DWG Block for AutoCAD
Server room air conditioning. Cold water and direct expansion reondance.
Drawing labels, details, and other text information extracted from the CAD file (Translated from French):
forclim normandy, such. fax:, z.a.c of the clos de la tete giberville, of the amendment, version, ranking, draws, checked, case, plan, stainless steel tubing, smoke duct, boiler room, vb by, English class, sheath cf, sheath, concrete staircase, service shaft, vb by, English class, vb by, English class, insulation, false ceiling. metallic, insulation, false ceiling. metallic, insulation, aplomb of the awning, wooden facade, metal body guard, wooden facade, facade, staircase, gravel yard, aplomb floor, curtain wall assembly, sheath, technical, wooden facade, reception desk, vr roll-up ceiling, concrete staircase, technical floor, aplomb floor, aplomb of the awning, thermal insulation, gate, wooden facade, chassis of smoke, mislead, all., threshold, for retention, concrete pavement, on resiliant antivibratil, gutter, chassis glass, sheath cf, lacquered cover, ht., aplomb patio, chassis of smoke, sectional door, chassis glass, chassis glass, frame, window, frame, window, chassis glass, ht., rob., puissage, window assembly, events, overpressure, events, overpressure, anchorage on slab ba, cistern fuel tanks, window assembly, metal door, SOUNDPROOF, metal grille, fibralith thermal insulation, sheath, cold food, wood, window assembly, wire rack, metallic, chassis glass, concrete staircase, ht., chassis glass, ht., cf partition, partition, cf partition, way, fiber roc, ht., thermal insulation, ht., ht., cf partition, concrete, paving, closed off, mislead, mislead, aplomb of the awning, in dilation, list of plan background references, lot, entitled, business, designation, ref. plan, ind, dated, final with redundancy level, initial with redundancy level, worktable, desert, stainless steel, trough, DEGT., labo production, stock telecom, office labo, labo info, labo projects, paper storage, stock production, stock office, DEGT., printing house, exploitation and annexes, access, ramp, shaping, Finished products, palletizer, supplies, prod., guillotine, digital repro, paper storage, home assistant, lab and tampons, offset, cafeteria, sas, lobby, trash, household, vest., head of Service, asc., Esca. since, Esca. to floor, recycled., vest., Esca., covered dock, transformer, TGBT, extinction, operating room, oversight, Generator, inverter, air conditioner, Esca. up, DEGT., dsi archives, software library, service access, v.h., sas, p.a.o., traffic, printed., bottom floor for ducting, tremie any height for piping circuit ec radiators circuit ec cassettes circuit eg cassettes circuit eg cabinets cold connection cold, tremie low floor for cf and vh boiler room, tremie any height for piping circuit ec radiators circuit ec cassettes circuit eg cassettes circuit eg cabinets cold connection cold, tremie low floor for cf and vh boiler room, low floor for refrigerator connections condensers cabinets for air conditioning room, bottom deck hopper for extraction hoist, tremie low floor for cf and vh boiler room, all-pipe heater for cold connection, low floor for refrigerator connections condensers cabinets for air conditioning room, tremie deck for extracting duct crosse aliment elec, tremie terrace for g
Raw text data extracted from CAD file:
| Language | French |
| Drawing Type | Block |
| Category | Climate Conditioning |
| Additional Screenshots |
 |
| File Type | dwg |
| Materials | Concrete, Glass, Steel, Wood |
| Measurement Units | |
| Footprint Area | |
| Building Features | Deck / Patio, Car Parking Lot |
| Tags | air, air conditioning, air conditionné, ar condicionado, autocad, block, cold, conditioning., direct, DWG, expansion, klimaanlage, local, room, water |

