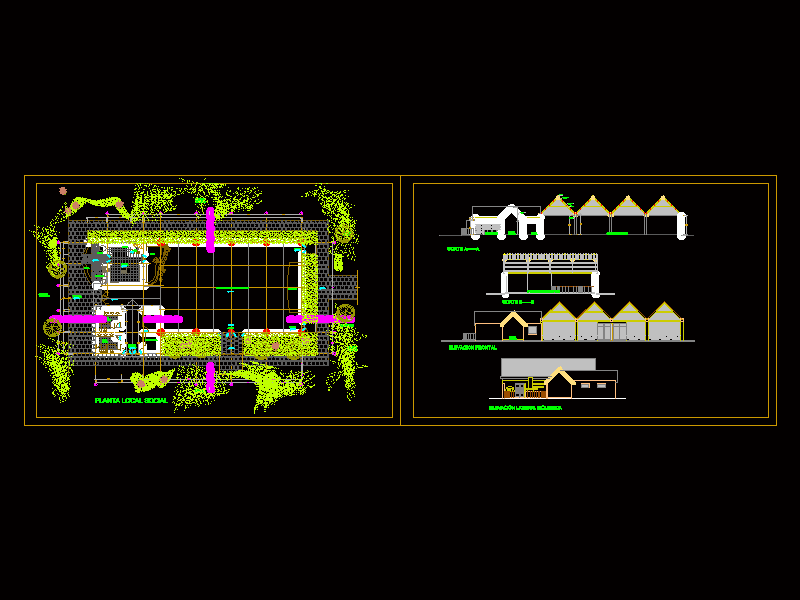ADVERTISEMENT

ADVERTISEMENT
Local Social DWG Full Project for AutoCAD
Local project for multiple uses with barbecue area. Plants – Cortes – Views
Drawing labels, details, and other text information extracted from the CAD file (Translated from Spanish):
n.p.t., multipurpose room, bar, kitchen, bath, barbecue, bar, bath, males, bath, ladies, office, wardrobe, areas of, principal, terrace, stage, escape, access, n.p.t., oven, expansion, areas of, expansion, areas of, expansion, areas of, expansion, areas of, expansion, entry, pantry, office, male bath, multipurpose room, social local plant, expansion, left lateral elevation, front elevation, cut, ridge, metal plate, precor, typical belt, ceiling, tube, metal beam, slab macisa, principal, entry, principal, entry, multipurpose room, cut
Raw text data extracted from CAD file:
| Language | Spanish |
| Drawing Type | Full Project |
| Category | Misc Plans & Projects |
| Additional Screenshots |
      |
| File Type | dwg |
| Materials | |
| Measurement Units | |
| Footprint Area | |
| Building Features | |
| Tags | area, assorted, autocad, barbecue, clubhouse, cortes, DWG, full, local, multiple, plants, Project, social, views |
ADVERTISEMENT
