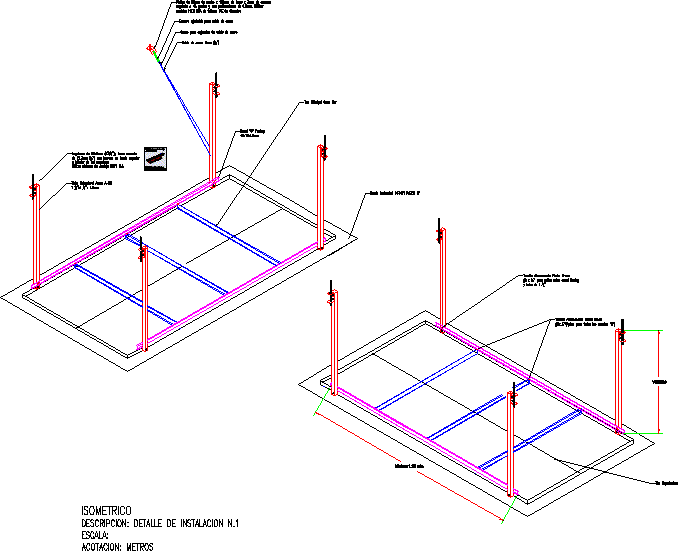
Location And Installation Of Metallic Floating Islands DWG Block for AutoCAD
Diagram of installation and location of floating islands
Drawing labels, details, and other text information extracted from the CAD file:
satin silver, n.p.t., vista lateral, vista planta, chicago metallic, fln, escala :, acotado:, rotulo, metros, handicap accessible electric water cooler, electric water cooler, sink, talud variable, safety, eye wash, shower, mezzanine above, unfinished space, espacio a futuro, gabinetes, tempered glass, biocor packaging components storage, cabinets, lockers, temp, phenol tanks, secure door, paperwork pass-thru, floor drain, finished product office, medium conference room, small conference room, future conference room and office, interior office corridor, interview room, kitchenette, janitorial, women’s bathroom, main stair, avalaible, elevator, current files store, waiting room, reception, lobby, human resource manager, human resource assistant, human resource department, administration, bathroom unisex, storage, future large conference room, orientation, electrical room, credit office, teller office, new mother’s room, future area, interior corridor, janitor, stair, clean room training, gowning room, screening room, doctor office, dental exam, staffing office, medical exam, interview office, men’s bathroom, bathroom, security office control room, inspection office, testing room, employee entrance, security desk, lounge, dishwashing, bakery, chef office, washing, kitchen, frezzer, office, trash holding area, food service receiving, mechanical room, toxic storage, chemical storage, waste treatment, receiving and inspection, supervisor office, data room, containers cleaning, solution preparation area, cellar refrigeration solution preparation, incubator solution preparation area, transfer room, material transfer, biological material receiving, preconditioning room, repair service room, bio-waste storage, warehouse encloused dock, warehouse, elevator equipment, service elevator, car cleaning, janitor room, steam sterilization area, women’s lockers room, men’s lockers room, engineering lab, calibration office, microbiology lab, second gowning and sinks, sterility suite, cuarto mecanico, quarantine out, sliding door, pass-thru, printer, print.z., pozo sanitario, recolección cuarto químicos, maquinas espejo de agua, trampa de grasa, trampa de aceite, tanque recolección agua lluvia, tanque recolección aguas grices, future, cuarto bombeo diesel, tanque diesel, hei, hmi, sld, planta detalle de instalacion de cielos, planta descripcion: detalle de cielo metalico longitudinal escala: acotacion: metros, planta descripcion: detalle de cielo metalico transversal escala: acotacion: metros, tienda dulces, escalera, variable, isometrico descripcion: agulacion de cables de acero escala: acotacion: metros
Raw text data extracted from CAD file:
| Language | English |
| Drawing Type | Block |
| Category | Construction Details & Systems |
| Additional Screenshots |
 |
| File Type | dwg |
| Materials | Glass, Other |
| Measurement Units | Metric |
| Footprint Area | |
| Building Features | Elevator |
| Tags | abgehängten decken, autocad, block, ceiling, diagram, DWG, floating, installation, islands, location, metallic, plafonds suspendus, suspenden ceilings |

