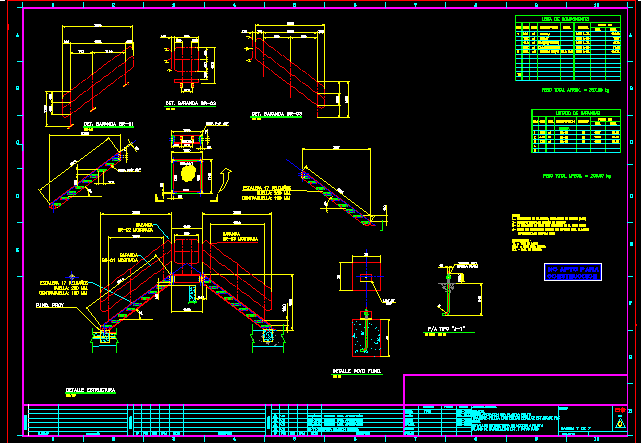
Lock – Sink Containment Pond Flooding Pls DWG Full Project for AutoCAD
Details of construction project scale of access
Drawing labels, details, and other text information extracted from the CAD file (Translated from Spanish):
Proy., stair treads tread: mm. riser: mm., Showed rail, stair treads tread: mm. riser: mm., nut with flat collar, Proy., Clip, without shirt esc., kind, Esc., structure, Rev., description, approx., Rev., by, date, Revisions, flat, approved by altonorte, approved:, revised:, design:, drawing:, Dates, firms, Name (s, description, approx., Rev., by, date, Revisions, flat, references, description, approved, for internal review, v.r.c., v., issued for approval, Sheet of, regularization rca plant dust, details structure access pool., containment rebalse pond pls, manufacturing plan est. poyo fund., v., issued for approval, v., thickness of the plates join., all welds will have a thickness equal to the lowest, verify all measurements on the ground., dimensions in elevations in meters, Notes:, the welding will be done with the series electrode, T.a. steel stopper, nomenclature, n.b.g. low level grating, N.t. ground level, building, not suitable for, total weight approx. Kg, list of components, total, kg pesos, material, Unit., Cant, item, description, unid., brand, Astm, Astm, grill, Astm, Astm, total weight approx. Kg, list of guardrails, total, kg pesos, Unit., Cant, item, description, unid., quantity, railing, Astm, Esc., railing, Esc., railing, Esc., railing, Esc., poyo fund., issued for approval, v.
Raw text data extracted from CAD file:
| Language | Spanish |
| Drawing Type | Full Project |
| Category | Stairways |
| Additional Screenshots |
 |
| File Type | dwg |
| Materials | Steel |
| Measurement Units | |
| Footprint Area | |
| Building Features | Pool, Car Parking Lot |
| Tags | access, autocad, construction, containment, degrau, details, DWG, échelle, escada, escalier, étape, full, ladder, leiter, Lock, pond, POOL, Project, scale, sink, staircase, stairway, step, stufen, treppe, treppen |
