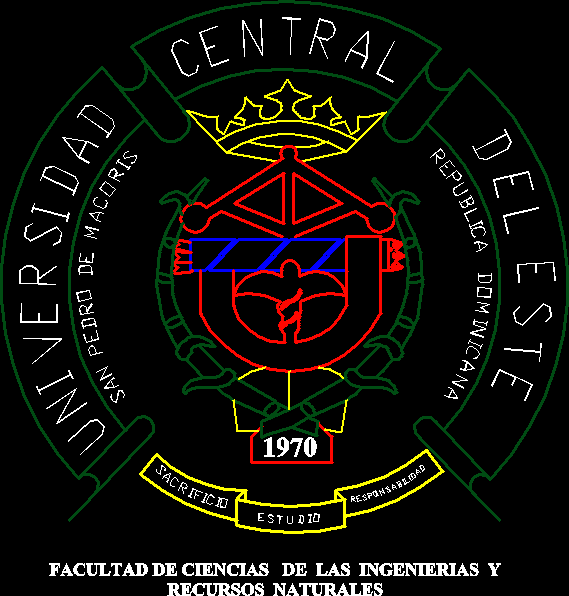
Logo Of The Universidad Central Del Este DWG Block for AutoCAD
Logo represents the Universidad Central del Este in San Pedro de Macoris Dominican Republic
Drawing labels, details, and other text information extracted from the CAD file (Translated from Spanish):
Location and location, Pto., Cuba, Jamaica, Rep., Sun., Rich, Caribbean Sea, Seibo, Roman, Altagracia, National District, Monte Plata, Samana, Herd Major, s.p. of m., macoris, major, herd, san pedro de macoris, d.n., s. p. of m., san pedro, romana, salcedo, espaillat, valverde, silver, port, santiago, puerto plata, peravia, duarte, maria trinidad sanchez, monte, sanchez ramirez, ramirez, sanchez, monsenor, san cristobal, nouel, district, cristobal, san, national, maria, trinidad, vega, monsenor nouel, la vega, azua, san juan, barahona, dajabon, monte cristi, rodriguez, bahoruco, comendador, lago enriquillo, isla cabritos, independencia, santiago rodriguez, lake de, oviedo, pedernales, atlantico ocean, haiti, canal de la mona, puerto rico, republica dominicana, east highway, roman road – san pedro, north, faculty of engineering sciences and natural resources, sheet :, scale :, adjusted, date :, dimension :, meters, student:, eastern central university, joubert beloved mercedes, professor:, project, roman road – san pedro, east highway, location, location, double height, railing, elevator, no. of plane, plants arquitec., scale: indicated, implementation, architectural design, public market project, multifamily, workshop, town hall, otto, silva, ing. alberto elmufdi, requested by, street to build, don juan, widening, towers, distribution, in, to v., project, street -j, new, market, alberto, elmufdi, street to close, pains, tejeda, manuel, miranda , silvio, of, saints, radio, youth, road spmacoris – romana, av. francisco a. caamaño deño, street -i, baseball stadium, francisco a. micheli, stadium, sports center, project, father abreu, plane:, tlatelpa sánchez rogelio, kings corner josé ricardo, address:, joint plant, la romana, rep. dom., plane :, meters, estrada vicuña sandra, ávila trejo luis, pérez moral israel, luna garcía josé luis, study center, schematic plant, location sketch, orientation, lic. saturnino alfonso, elaboration and evaluation, drew :, wander mota javier, subject, supporters, teacher, public market, conservatory of music, review :, projected :, dimension :, sheet no., work no., sheet, cms, plane, architectural, clients name here, project address, project house-room, arq. marco soria herrera, arq. augusto calderon walls, building rent, sheet:, location :, student :, project :, catedraticos :, arq. valentin rios, general planimetry, architectural plant, name of the plan:, date, schematic plant, location., general data, orientation., wander a. mota, cartoonist:, May – August, arch. pedro moises vizcaino, regional conservatory of music, courts, street, guacanagarix, calle marien, mayobanex street, magua street, street maguana, avenue of circumvallation, railway, field, baseball, avenue luperon, avenida padre abreu, antenna, arq. oscar mercedes, methodological advisor :, thematic advisor :, arq. cease morals, proposal, esc :, ————————, elias e. calm a., no scale, no. plane, dimension: meters, scale: indicated, architectural plans, project, notes and stamps, expert :, aveemilianozapata, chihuahua, coahuila, sonora, vicenteguerrro, avemexico, scale, adjoining, details of symbology and installation, regularization, house room, ban , bac, black and clear water to double registration, bedroom, living room
Raw text data extracted from CAD file:
| Language | Spanish |
| Drawing Type | Block |
| Category | Symbols |
| Additional Screenshots |
 |
| File Type | dwg |
| Materials | Other |
| Measurement Units | Metric |
| Footprint Area | |
| Building Features | Elevator |
| Tags | autocad, block, central, coat, de, del, DWG, este, normas, normen, pedro, represents, revestimento, san, schilder, SIGNS, standards, symbols |
