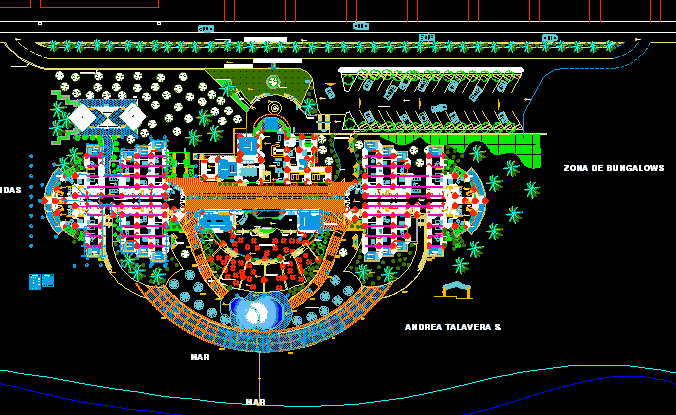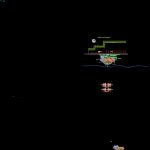
Los Palos Hotel DWG Block for AutoCAD
Los Palos Hotel – Plants –
Drawing labels, details, and other text information extracted from the CAD file (Translated from Spanish):
planimetry, private university of tacna, theme:, andrea talavera sardon, hotel los palos, student :, plane :, course :, cuts and elevations, scale :, date :, workshop vi, faculty of architecture and urbanism, indicated, development, administration area, restaurant, zone rooms, room area, hall, secretary, nursing, waiting room, administrator, meeting room, restaurant – cafeteria, internet and telephone booths, registration, living, laundry, storage, store, reports and, ironing, kitchen, outdoor dining, bar, sunshade area, swimming pool, ramp, terrace, triple room, bathroom, double room, single room, second level, third level, association, viv. agro san pedro, pergola, planters, slope, main track, bungalow area, housing area, pool, sea, parking, flower box, wooden railing, double suite, kitchen, water source, auxiliary track, property limit, wall containment, main access, bedroom, star, bathroom, master suite, vanity box, key, width, windows, sill, doors, type, wood and glass, height, height, planter, flown, beam projection, ceiling projection , mayolica floor, andrea talavera s.
Raw text data extracted from CAD file:
| Language | Spanish |
| Drawing Type | Block |
| Category | Hotel, Restaurants & Recreation |
| Additional Screenshots |
 |
| File Type | dwg |
| Materials | Glass, Wood, Other |
| Measurement Units | Metric |
| Footprint Area | |
| Building Features | Garden / Park, Pool, Parking |
| Tags | accommodation, autocad, block, casino, DWG, hostel, Hotel, los, plants, Restaurant, restaurante, spa |
