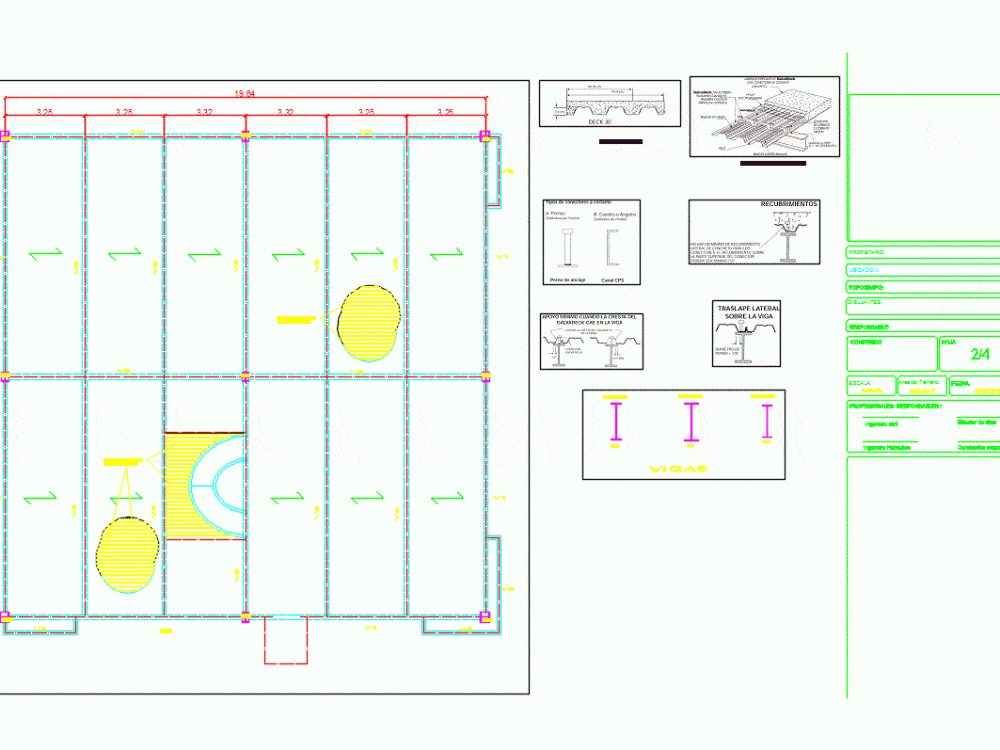
Losa Mezzanine DWG Block for AutoCAD
Slab rolled structural steel; galvadeck
Drawing labels, details, and other text information extracted from the CAD file (Translated from Spanish):
Location:, owner:, scale:, area of land:, date:, surveyor:, cartoonists:, alexis alexis leonel mena jose rafael, responsable:, arq. alba gladys asturias alba, content, sheet:, responsible professionals, civil engineer, hydraulic engineer, construction manager, responsible builder, indicated, marta isabel guevara de valladares, avenue la lote nc. colonia san ss., scale, columns, beams, beams, pili pipi, spiral, scale, its T., scale, its T. g., scale, scale, shoe, sill, depth see floor study, n.p.t., depth see floor study, scale, plant of, metal galvanized steel mezzanine, Foundation, Location:, owner:, scale:, area of land:, date:, surveyor:, cartoonists:, responsable:, content, sheet:, responsible professionals, civil engineer, hydraulic engineer, construction manager, responsible builder, indicated, lamina galvadeck, composite beam detail
Raw text data extracted from CAD file:
| Language | Spanish |
| Drawing Type | Block |
| Category | Construction Details & Systems |
| Additional Screenshots | |
| File Type | dwg |
| Materials | Steel |
| Measurement Units | |
| Footprint Area | |
| Building Features | Deck / Patio |
| Tags | autocad, barn, block, cover, dach, DWG, flagstone, hangar, lagerschuppen, losa, mezzanine, rolled, roof, shed, slab, steel, structural, structure, terrasse, toit |
