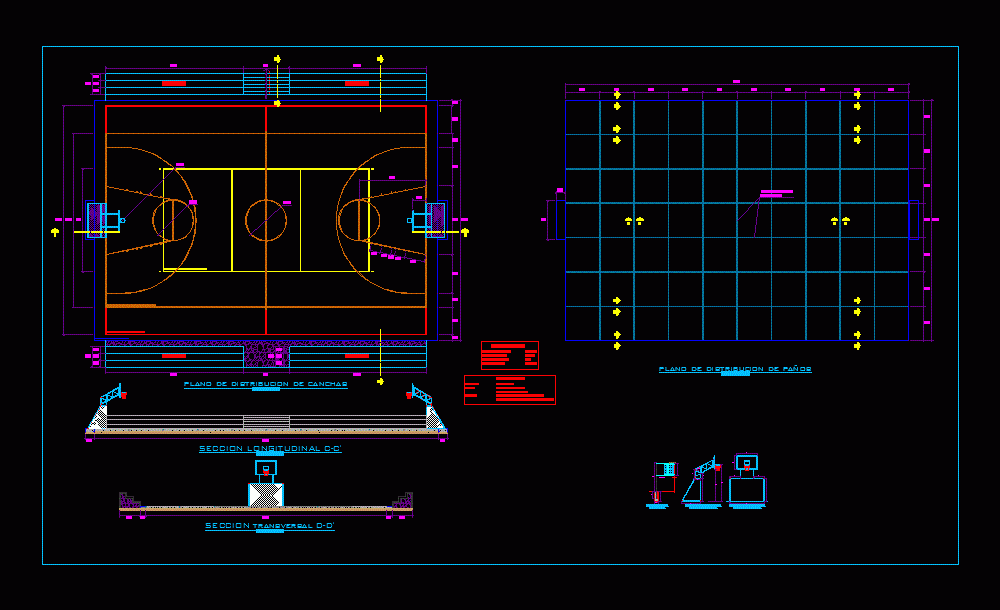ADVERTISEMENT

ADVERTISEMENT
Losa Sports DWG Detail for AutoCAD
Floor Plan, elevations and details of a sports
Drawing labels, details, and other text information extracted from the CAD file (Translated from Spanish):
variable length, reinforced concrete wall, bleachers, expansion board see details, marking of courts, soccer field, basketball court, volleyball court, colors, white, blue, yellow, specifications, concrete, boards, emptying, filling with pitch and sand: the slabs will be drained by cloths, the exact level between cloth and cloth must be respected, volley net, foundation projection, concrete sardine projection, aguano wood panel, perimeter fence detail, bow and basketball board, volleyball post, door detail
Raw text data extracted from CAD file:
| Language | Spanish |
| Drawing Type | Detail |
| Category | Entertainment, Leisure & Sports |
| Additional Screenshots |
 |
| File Type | dwg |
| Materials | Concrete, Wood, Other |
| Measurement Units | Metric |
| Footprint Area | |
| Building Features | |
| Tags | autocad, basketball, basquetball, court, DETAIL, details, DWG, elevations, feld, field, floor, football, golf, losa, plan, slab, slab sports, sports, sports center, tennis, voleyball, volleyball |
ADVERTISEMENT
