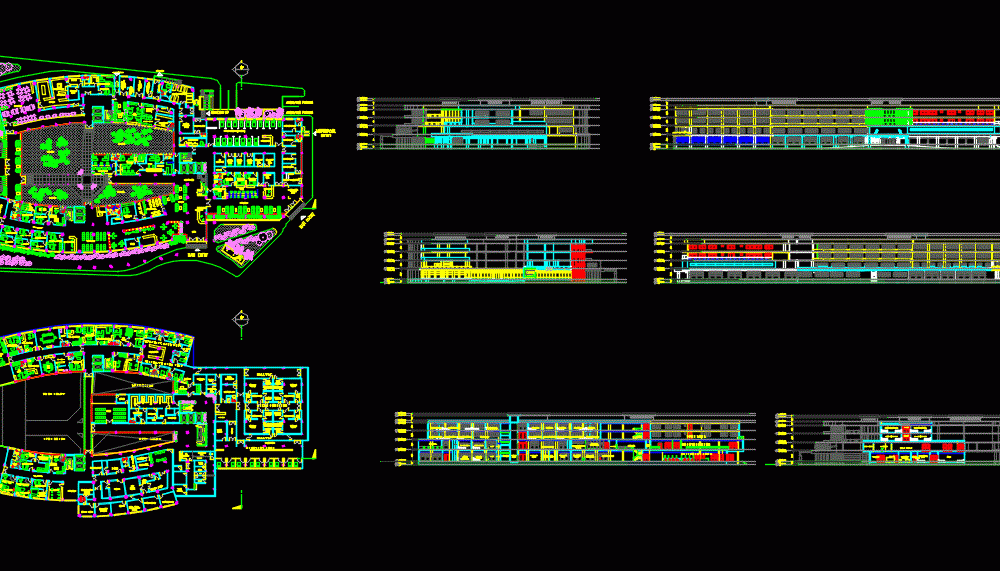ADVERTISEMENT

ADVERTISEMENT
Lung Hospital DWG Block for AutoCAD
A proposed specialty Hospital in Cebu; Philippines it will cater specialty cases of lung diseases.
Drawing labels, details, and other text information extracted from the CAD file:
floor plan, general notes:, legends and abbreviations:, pipe up, pipe down, cold water line, vent pipe, gate valve, check valve, bath tub, cwl, faucet, fau, floor clean out, fco, floor drain, hose bibb, hot water line, hwl, kitchen sink, ksk, laundry tub, water meter, soil pipe, septic tank, vent, vent above ceiling, vac, vent thru wall, vtw, vent stack thru roof, vstr, vent thru roof, vtr, water closet, waste pipe, lavatory, lav, cold water -, material specifications:, soil and vent -, sanimolo extra pvc pipe by moldex., gate valve -, fixtures, waste, c.o., lounge chair, down
Raw text data extracted from CAD file:
| Language | English |
| Drawing Type | Block |
| Category | Hospital & Health Centres |
| Additional Screenshots | |
| File Type | dwg |
| Materials | Other |
| Measurement Units | Metric |
| Footprint Area | |
| Building Features | Garden / Park, Pool, Deck / Patio, Elevator, Parking |
| Tags | autocad, block, cases, CLINIC, DWG, health, health center, Hospital, medical center, proposed |
ADVERTISEMENT
