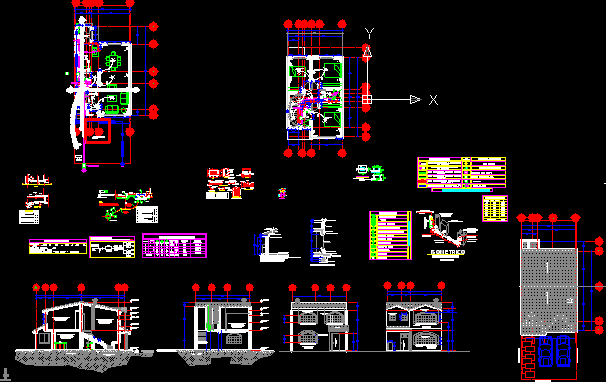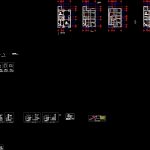
Machuca House DWG Full Project for AutoCAD
Project – Plants – Sections – Structural planes – Installations
Drawing labels, details, and other text information extracted from the CAD file (Translated from Spanish):
low electrical installation, high electrical installation ,, load chart, single line diagram, david esquivel, house – room, expert:, calculation :, drawing:, location :, contains:, project:, plan :, date:, owner :, acot.:, esc.:, mts., indicated, electrical installation, upper floor, ground floor, arturo manuel acuña esquivel, low water supply installation, hydraulic installation high, sanitary details, hydraulic installation, main facuada, rear facade, cross section , longitudinal section, main facade, back facade, cross section, low architectural plant, high architectural plant, plant, set, sketch location., sup. of construction, first floor.-, ground floor.-, sup. total of construction .-, architectural plant, conjunct plant, sketch of location, space, dimensions, level, north, registration of plastic, gas, isometric, lobby, bathroom, up, kitchen, dining room, room, access, cto. serv., cfe, meter c.f.e., connection, flying buttress. built-in, incandescent buttlight, double damper, outlet, load center, single damper, telephone outlet, three-phase damper, bell, symbology, records, details, toilets, maximum, details of lid assembly, half-length, property limit, plant , detail of niche, cut in half., property., waterproofed with sealant., there is entry or transit of vehicles., detail of frame, welded to hearth with, thick., notes, cut b-b ‘, chaflan , comes from the interior, of the property, concrete crown, common wall, wall of common partition, monolithic., glass of concrete, to the collector network, of sanitary drainage, interior, flattened, sanitary pvc tube, half-length of, both senses., in another unit., detail of cover in plan, all the dimensions are in meters, except of the indicated ones, detail of bottom of registry, sign of concrete, cut to-to ‘, steel hearth, garrison, unit, cut a – a ‘, outer tube, neoprene in entrance and bottom and two hugs-, num. materials, list of materials, tiejea, pavement, direction of the stream, amount, sidewalk, sidewalk, lining, copper pipe, heaters, flexible copper curl, gas cylinders, regulator, flex curl, dryer, fall of gas pressure, total fall, section, ban, line of inst. sanit. based on abs tube, hot water line, copper tube, rainwater down tube, tube-based ventilation tube, tv, bap, strainer, hydro-sanitary and gas installation, water pump, gas line, copper tube, water intake, load table, phase balancing, total load, installed, single line diagram, meter, cfe, electric, cc, totals, circuits, phases, phase, load in watts, watts, thermomagnetic, switch, towards electrical connection, pza., proposed location: the outlet should be a, contiguous where there is no entry of vehicles., main pipe, note :, cylinder of fit for polyethylene pipe, ball valve with body bronze mark, simple bronze clamp mueller brand, mca angle type ball valve. mueller, minimum, protective plastic box, minimum, description, no., var., ml, cant., unit, cord, solid, wooden door, clay tile, wooden molding, with wooden frames, doors . of drum, land boundary, flattened plaster, concrete slab, fence, reinforced concrete floor polished fine finish, imperfector, reinforced concrete lock, rotoplas cistern, to municipal sewage network, to load center, up to pa, extractor, installation gas low, gas isometric, gas pressure drop, gas installation, foundation plant, mezzanine silver, roofs silver, structural details, walls, plant, foundation, drowned concrete made in work, block, cc enclosure, electrowelded mesh, zl zapata de boundary, za zapata isolated, slab projection, all along, a. senses, firm, block wall, zc zapata corrida, concrete stair, before p.i. and then, without scale, against trabe, footprint, cant, isolated and running shoe court, isolated footing, running shoe of boundary, insulated shoe plant, roof plant, mezzanine
Raw text data extracted from CAD file:
| Language | Spanish |
| Drawing Type | Full Project |
| Category | House |
| Additional Screenshots |
  |
| File Type | dwg |
| Materials | Concrete, Glass, Plastic, Steel, Wood, Other |
| Measurement Units | Imperial |
| Footprint Area | |
| Building Features | |
| Tags | apartamento, apartment, appartement, aufenthalt, autocad, casa, chalet, dwelling unit, DWG, full, haus, house, installations, logement, maison, PLANES, plants, Project, residên, residence, sections, structural, unidade de moradia, villa, wohnung, wohnung einheit |
