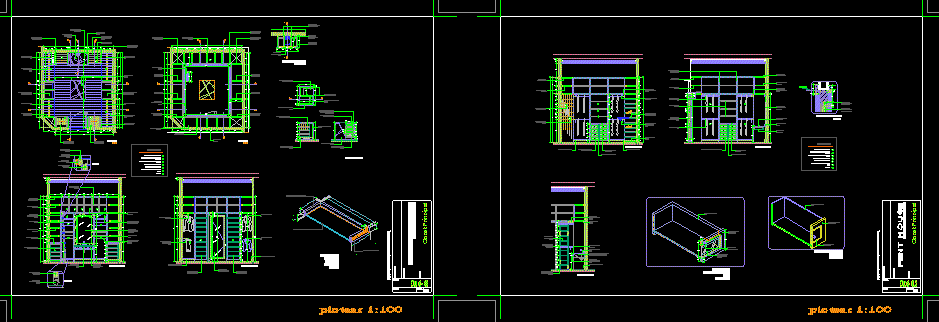
Main Dressing DWG Detail for AutoCAD
It is a dressing room in a penthouse for a couple dressing Developing this type brings many details that can adapt quite well to any dressing room addition with references made to identify himself is perfect for every space and blocks Clothing
Drawing labels, details, and other text information extracted from the CAD file (Translated from Spanish):
variable, variable, front in solid wood., scale:, main closet, pent house, date, owner :, key :, project :, floor :, floor, island detail, variable, marble perimeter frame., shelf in frame of wood., upper frame in wooden frame., type door on this side, on the inside it has mirror., division in wooden frame., vertical divisions in wooden frame., sliding wooden tray, for shoes., base in wooden frame, aluminum perimeter rail, for movable ladder, aluminum bracket type, fixed in wall, aluminum support, fixed in wood, steps based on square aluminum profile., solid wood front , simulating a drawer, jet and modals to be defined, special ladder slots, fixed to pole of the same., movable aluminum ladder., grid in wooden frame., shelves for folded garments or others, area to hang up. and below, simbology, compartment for bowl sas or small suitcases., compartment for scarves and scarves and shawls., compartment for belts., shoe rack, compartment for ties, side of furniture in wooden frame., ovalin white washbasin kid mca. ideal standard., enclosure of drywall, vertical enclosure in wooden frame., vertical division in wooden frame., perimeter rail in aluminum for movable ladder., vertical division in wooden frame to hold drawer .., side lined with marble plate., solid wood frame, island structure in wooden frame., front lined with marble plate., base and frame in wooden frame., wheelbarrow attached to ladder., aluminum sill riveted to frame wood., special slice embedded to aluminum pole, wooden frame on wall., multiple sheet that controls the four drawers, recessed in wooden frame.
Raw text data extracted from CAD file:
| Language | Spanish |
| Drawing Type | Detail |
| Category | Furniture & Appliances |
| Additional Screenshots |
 |
| File Type | dwg |
| Materials | Aluminum, Wood, Other |
| Measurement Units | Metric |
| Footprint Area | |
| Building Features | |
| Tags | autocad, closet, couple, DETAIL, details, developing, dressing, dressing room, DWG, furniture, main, möbel, room, type |

