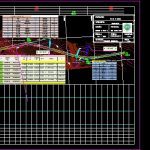ADVERTISEMENT

ADVERTISEMENT
Main Via DWG Full Project for AutoCAD
DETAIL WITH CURVE OF MASSES; HORIZONTAL AND VERTICAL DESIGN OF THE PROJECT
Drawing labels, details, and other text information extracted from the CAD file (Translated from Spanish):
height, ground, abscised, partial, accumulated, filling, cut, project, communication routes, course :, review :, designed :, ing. mario lion, castro g juan carlos, uce, scale :, date :, civil engineering, contains: fundamental polygon, sheet :, project :, location :, revised :, design :, castro g. juan c., length :, contains :, sheet :, horizontal project, emeralds, way of iii order, jump
Raw text data extracted from CAD file:
| Language | Spanish |
| Drawing Type | Full Project |
| Category | Roads, Bridges and Dams |
| Additional Screenshots |
 |
| File Type | dwg |
| Materials | Other |
| Measurement Units | Metric |
| Footprint Area | |
| Building Features | |
| Tags | autocad, curve, Design, DETAIL, DWG, full, HIGHWAY, horizontal, main, pavement, Project, Road, route, vertical |
ADVERTISEMENT
