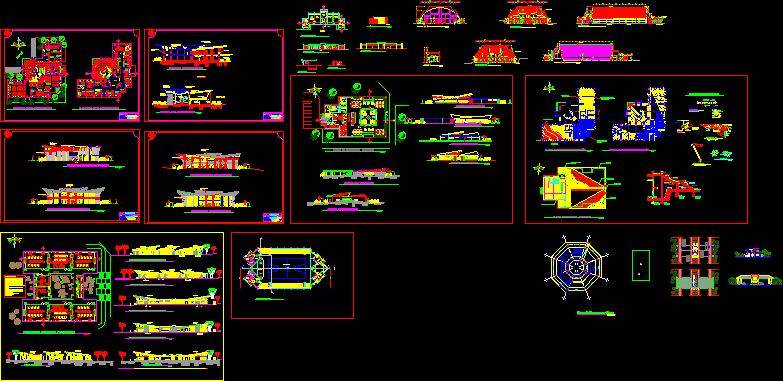
Maintenance Office Project DWG Full Project for AutoCAD
Is a Draft where they made several modules including; cafe; administration multipurpose room, building maintenance, dressing etc.
Drawing labels, details, and other text information extracted from the CAD file (Translated from Galician):
ultra, plus, fake sky, projection of, high school, wire, galvanized caliber, main, max, of false sky: false sky will be acoustic of more guides of enamelled aluminum color white mark amstrong similar a height of, detail, of mt. mt., chubby, twist, prefabricated, of mt. thickness, twist, of mt. thickness, prefabricated, mt. mt., block of, wall, of armed, see detail, main road, twist, change of, direction, electrical resistance welding, of high resistance united by, base mesh of steel rods, reinforcement, no mt., build up, to fix the blackards, vertical metal posts should be added, metal pole, an iron, where it is needed, electric, piece of wood, accessories according to him, for support of boxes, standard type of, metal pole, two plates, insulator, without lining, on both sides, layer, paper tape, lane, layer, of compound, panel, detail, of to anchor, metal structure, of tablayeso type of, plaster panel, screws, of armor of partitions type ” to ” in corridor, standard type of, scale, north elevation of administration, of kg., of concrete of, block wall, existing, lamina, existing, lamina will be placed, he will remove mesh, wall, prefabricated, cantilever, section of beam, platinum, bolts, existing column, capote on, rigid, ground base, compacatado pm, compacatado pm, cement al, without armor, concrete floor, frames with, every frame, finished, floor level, scale, frame type detail, channel, bolts, bolts, bolts, pavilions, rigid box, platinum, lintel, coastlines of, profile gauge, aluzinc lamina natural color, channel, section of beam, rigid box, cartel, column, platinum, South elevation of administration, scale, section b ‘b administracion, scale, section to ‘to’ administration, laminar structure, portrait, window shop, of aluminum, laminar structure, prefabricated slab, west elevation of administration, scale, east elevation of administration, advisor:, gladys noemi juarez galván, lissy ianett branina molina, ana cecilia villanueva sandoval, group no., South Guatemala, faculty of architecture, university of san carlos de guatemala, indicated, October of, sheet no., architectural design viii, scale:, date:, arq. sergio castillo bonini, project:, phase ii, technological, phase ii, project:, arq. sergio castillo bonini, date:, scale:, architectural design viii, sheet no., October of, indicated, university of san carlos de guatemala, faculty of architecture, South Guatemala, group no., ana cecilia villanueva sandoval, lissy ianett branina molina, gladys noemi juarez galván, advisor:, technological, phase ii, project:, arq. sergio castillo bonini, date:, scale:, architectural design viii, sheet no., October of, indicated, university of san carlos de guatemala, faculty of architecture, South Guatemala, group no., ana cecilia villanueva sandoval, lissy ianett branina molina, gladys noemi juarez galván, advisor:, prefabricated slab, false sky det., slab steel, see detail, tablaroca wall, see detail, boards, detail, information, stock of, stocks, service, vestibule, box, attention, sales room, of bookstore, medical, clinic, psychological, deposit of, books, maintenance, repair, librarian, digital drives, cotrol, aten
Raw text data extracted from CAD file:
| Language | N/A |
| Drawing Type | Full Project |
| Category | Misc Plans & Projects |
| Additional Screenshots |
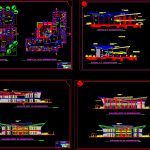 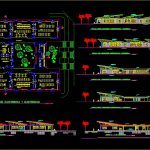  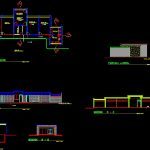    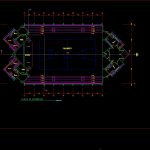 |
| File Type | dwg |
| Materials | Aluminum, Concrete, Steel, Wood |
| Measurement Units | |
| Footprint Area | |
| Building Features | Deck / Patio |
| Tags | administration, assorted, autocad, building, cafe, cafeteria, draft, DWG, full, including, maintenance, modules, multipurpose, office, Project, room, sun |
