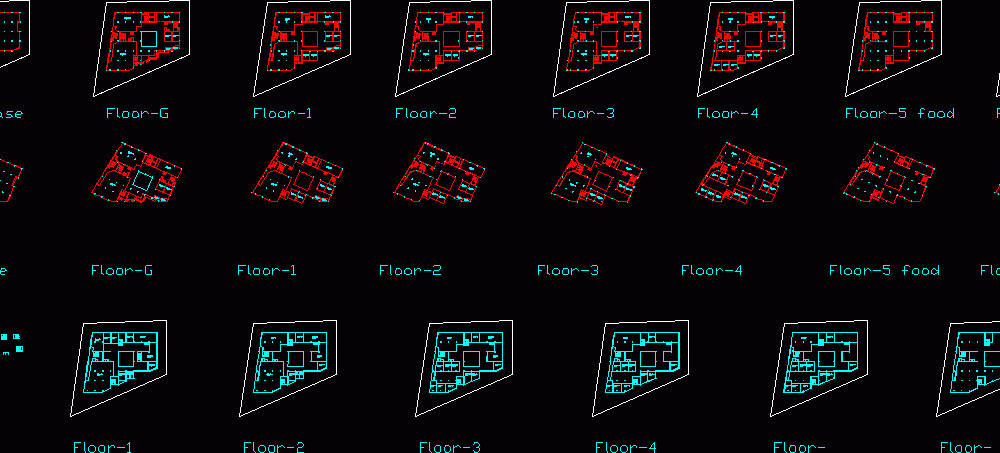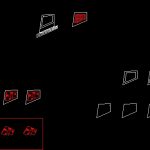ADVERTISEMENT

ADVERTISEMENT
Mall Design DWG Block for AutoCAD
Mall Design
Drawing labels, details, and other text information extracted from the CAD file:
ground floor, floor-g, anchor shop, proposed site mangalore mall and multiplex, skating rink, junior technical school, kpt hostels, petrol bunk, kadri park, mangalore airport road, padua grounds, bsnl kadri exchange, all india radio, basaveshwara circle, small restaurants and small lodge, towards bharath mall, towards mangalore residential area, auto stand and bus stand, water tank, kadri boys hostel, private residence, bejai main road, entry, exit, basement, floor-, toilet, floor-base
Raw text data extracted from CAD file:
| Language | English |
| Drawing Type | Block |
| Category | Retail |
| Additional Screenshots |
 |
| File Type | dwg |
| Materials | Other |
| Measurement Units | Metric |
| Footprint Area | |
| Building Features | Garden / Park |
| Tags | autocad, block, commercial, Design, DWG, mall, market, shopping, supermarket, trade |
ADVERTISEMENT
