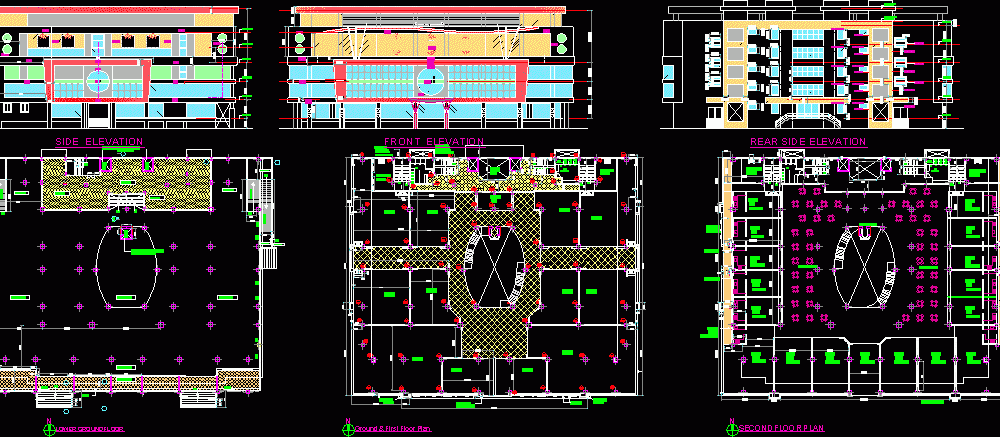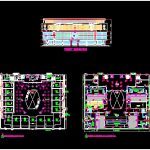ADVERTISEMENT

ADVERTISEMENT
Mall DWG Block for AutoCAD
Mall, Multiplex, Shopping, Commercial
Drawing labels, details, and other text information extracted from the CAD file:
duct, lobby, exit passage, entry, stair, back counter, concession, store, admin, ladies toilet, gents toilet, exit, foyer, slab line, slope, sound box, cut in, slab, s l o p e, gutter, lift, pit, ground floor, note:-this lift starts from, lower ground floor, r a m p, his, her, w.c., bath, shop, service, room, food cort, passage, sunk for, services, cut in slab, size increased, projection, roof, lift machine room below, lift machine room, water tank bott, cut in slab below, to be covered with slab, machine rm slab proj., o t s roofing, m s pipe, circle to be, done in a.c.p., r c c pardi, in slope, machine rm bott., machine rm top
Raw text data extracted from CAD file:
| Language | English |
| Drawing Type | Block |
| Category | Retail |
| Additional Screenshots |
 |
| File Type | dwg |
| Materials | Other |
| Measurement Units | Metric |
| Footprint Area | |
| Building Features | |
| Tags | autocad, block, commercial, DWG, mall, market, shopping, supermarket, trade |
ADVERTISEMENT
