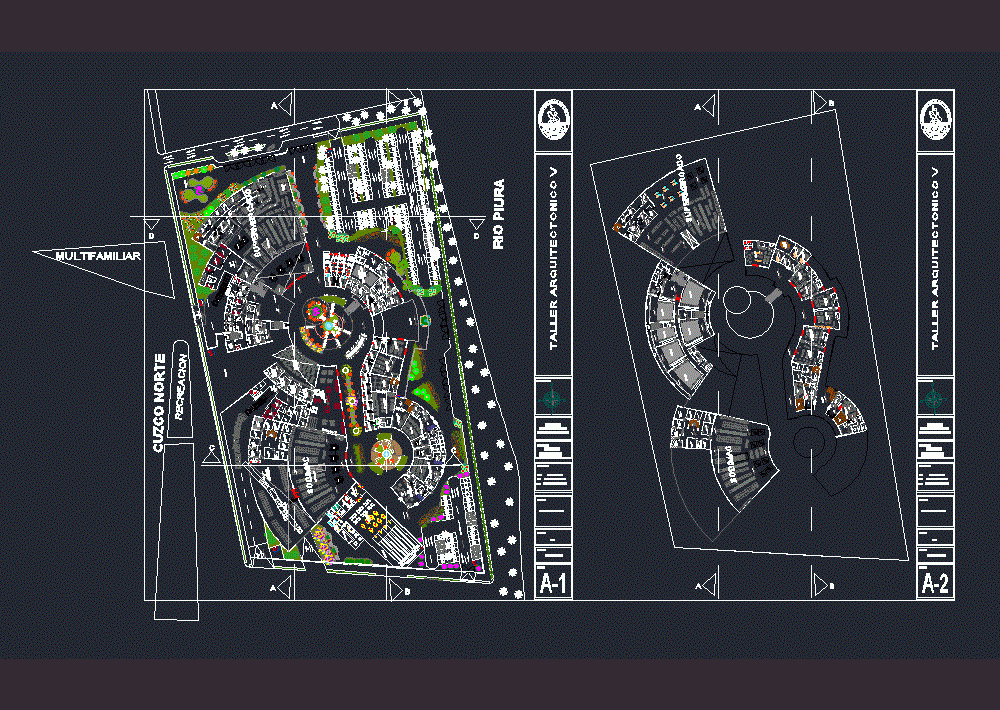
Mall DWG Full Project for AutoCAD
Project located in the city of Piura; resolved to demand that city. Planimetria – Ground
Drawing labels, details, and other text information extracted from the CAD file (Translated from Spanish):
light generator, groceries, electricity, fortezza, gondola, balance, electricity, fruit and vegetable furniture, ice machine, ice machine, meat grinder, gas, saw cutter meats, electricity and water, juicer, meals, juicer, gas dispenser, gas dispenser, friobar, generator set, bread slicer, divider, refrigerated counter, work table, oven, box, iron, ice cream, sandwiches, transformer, rotisserie, extractor hood, vault, cashier, office, gallery, bank , ss.hh women, ss.hh men, movistar, waiting room, of course, ss.hh disc., reception, hall, water and drain, potato fryer, rotisserie oven, blender, dairy chamber, frozen chamber, canned warehouse, fruit and vegetable store, cleaning depot, authorized personal income, fish and seafood chamber, antechamber, carts, supermarket, forklift, lockers, ss.hh of women’s service, ss.hh of men’s service, cto. cleaning, substation, boards and equipment, cto. of pumps, storage of groceries, quality control, cto. trash, control, sausages, machine room, pump room, aggregates warehouse, piping warehouse, warehouse floors, accessories store, painting, service entrance, shop, heavy cargo outlet, preparation area. , cto. cold, cupboard, cooking, dining room, office, ss.hh women, ss.hh men, service, pharmacy, mechanical games, food court, billboard, ticket office, secretary, administration, escape outlet, games deposit, deposit, sodimac , artifact deposit, clothing deposit, cleaning fee, toy deposit, pet food deposit, administration, manager, accounting, meeting room, consultations, optics, paint store, furniture store, warehouse, piping warehouse , gardening store, dance floor, tables area, bar, confectionery, trash cto, management, square, bowling, income, hall, wait, maintenance, snack bar, ss.hh, ss.hh., rent, team, adm., after, recreation, multifamily, cuzco north, income, fast food, scale :, sheet :, plant :, teachers :, huaccha raul, arq., second floor, project :, center, architectural workshop v , renteria jeferson, orientation:, commercial, brown figueroa luis, quiroz hilario marco, first pl anta, rio piura
Raw text data extracted from CAD file:
| Language | Spanish |
| Drawing Type | Full Project |
| Category | Retail |
| Additional Screenshots | |
| File Type | dwg |
| Materials | Other |
| Measurement Units | Metric |
| Footprint Area | |
| Building Features | Garden / Park, Deck / Patio |
| Tags | autocad, city, commercial, demand, DWG, full, ground, located, mall, market, piura, planimetria, Project, resolved, shopping, supermarket, trade |
