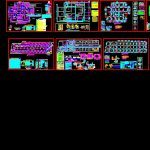
Mall DWG Full Project for AutoCAD
The project is a shopping center with all reqeridos planes needed to realize the project. Implantation Urbana – Plants – Cortes – Constreuctivos Details – Facilities Several
Drawing labels, details, and other text information extracted from the CAD file (Translated from Spanish):
column, plate or beam, box of standard hooks in rods, corrugated iron, the table shown., will be lodged in the concrete with standard hooks, which, and beams, should end in, in longitudinal form, in beams, the reinforcing steel used, and foundation slab, column, the dimensions specified in, note:, lightened, v. flat, terrain, bearing capacity, overload, coatings, footings, walls, columns and beams, if it has alveolos these, the volume, masonry unit, masonry, reinforcing steel, reinforced concrete, concrete, sobrecimientos, concrete ciclopeo, foundations corridos, mortar,: all wall masonry units, manufactured with the minimum dimensions indicated, in this plane may be concrete, clay, with type IV of the corresponding intictec standard., technical specifications, beam, foundation, false floor, floor finished, variable, flooring, ax, detail of shoe, specif., d of column or beam, stirrups, overlaps, in the areas indicated in the drawings., the required joints will be executed by, the rods spliced by means of overlaps, diameter of the rod, will comply with the following dimensions, splices in the reinforcement :, detail, element, main, reinforcement, transverse reinforcement, summary table of columns, flooring, affirmed, goes Riable, overburden, cut aa, foundation cuts, details of beams, monofasica energy meter located on the first floor, octagonal pass box, duct embedded by floor and walls, conductor enbutido by wall or ceiling, well to earth, sc. , wh, exit for recessed lighting in ceiling. – Special box, universal outlet. Universal type. – Rectangular box, universal type simple outlet, rectangular box, outlet for electric heater. – Rectangular box, symbol, legend, description, all the pipe of cold water will be pvc-sap, galvanized iron according to specific diameter, the pipe to be used in the drains will be -, corresponding according to regulations., cold guide should be made the tests -, prior to the cover of the networks interiors of a-, concrete with metal frame of preference., pipes and accessories for installations, tub. of ventilation will end in hat, cold water outlets will be with accessories, will be of fast closing type., according to specified d., pvc-sap, finished., technical specifications:, sanitary tee, straight tee, registration thread of bronze on floor , sanitary ventilation pipe p: v: c salt, drain, male plug, straight tee, straight tee with drop, straight tee with rise, check valve, irrigation tap, water, gate valve between universal union in vertical pipe, network hot water pipe cpvc, drain network pvc pipe salt, meter, the overflow pipe of the tank will be connected, to the pipe of deague of the new network, will connect to the new network of drain, the drain pipes of the old system minimum technical specifications, arrivals will be used boxes of the heavy type, lightweight for the circuits derived and of the heavy type for the, door and lock enamelled and hammered to the furnace, with distribution, breaking power screwed or at pressure of amperage s given in, equal to or similar to those of the magic series or the modus line of, millimeters indicated in plane and diagrams, of minimum section of, on their faces and of dimensions indicated in the legend. for the, – the boxes of exit and derivations will be of faith. go of the type, – the board will be of heavy weight, with frame, single-line diagram and dimensions given by the supplier house, ticino, with anodized aluminum or thermoplastic plates, – the wiring switches, receptacles, telephones will be , respectively., kwh, of the distribution network, first plant single-line diagram, cooperweld bar, ab connector, ground-to-ground detail, topsoil mixture, treated with chemical reagent, bronze connector long. contact, ground conductor, concrete parapet, detail of cover, slabs and lightened, joints for beams, bottom is spliced on the supports, with the indicated or the specified percentages, h lower, upper, values of m, lower , h any, note, c- for lightened and flat beams the steel, b- in case of not joining in the areas, h greater, consult the designer., the same section., see architecture, kitchen laundry, section, register , chrome, toilet, elevation, stainless steel, rubber, shower, goose type, laundry, neck tap, veneer with, brick wall, grate, veneer of mayolica, bruña, detail outlet drain points on floor, laundry, ovalin , exit, raise tub. ventilation, connection, telephone, aerial, compacted, sidewalk section, material, pvc-p pipe, location, sidewalk, level, distribution first level, dining room, lightened first level, cistern, ss.hh. men, ceramic floor, ss.hh. women, foundation, put red meat, chicken
Raw text data extracted from CAD file:
| Language | Spanish |
| Drawing Type | Full Project |
| Category | Retail |
| Additional Screenshots |
 |
| File Type | dwg |
| Materials | Aluminum, Concrete, Masonry, Plastic, Steel, Other |
| Measurement Units | Metric |
| Footprint Area | |
| Building Features | |
| Tags | agency, autocad, boutique, center, DWG, full, implantation, Kiosk, mall, needed, Pharmacy, PLANES, Project, Shop, shopping |
