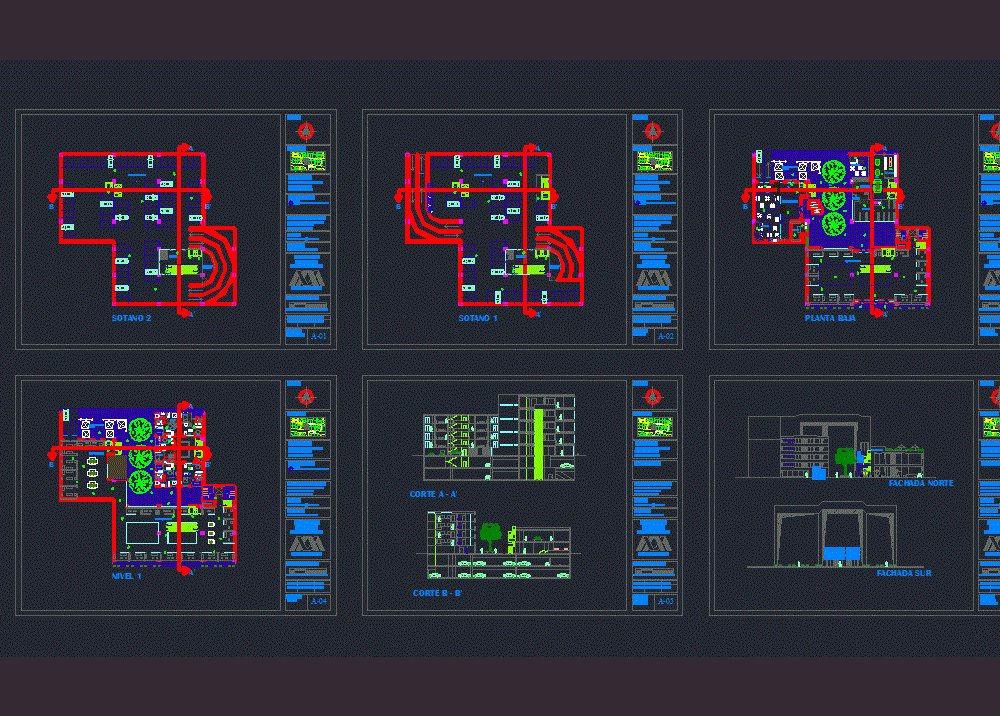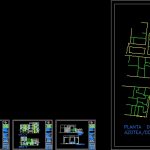ADVERTISEMENT

ADVERTISEMENT
Mall – Housing DWG Block for AutoCAD
It is a commercial center with a building of qualification within a single property in central Mexico City
Drawing labels, details, and other text information extracted from the CAD file (Translated from Spanish):
o.k., rectangular lavatory, jose maria izazaga, bolivar, i. the catholic, san jeronimo, sketch, work team anayanci de la cruz gonzález mireya elias rebollar jorge ramirez rivera, reviewed arq. adolf christof, ladder, roof terrace, anchor store terrace, ground floor, bathroom, commercial area, food area, kitchen, bar, parking, north, location av. josé maria izazaga colonia centro cuahutemoc d.f., architectural design subject iv, graphic scale, scale date, ground floor plans, symbology finished floor level, symbology
Raw text data extracted from CAD file:
| Language | Spanish |
| Drawing Type | Block |
| Category | Retail |
| Additional Screenshots |
 |
| File Type | dwg |
| Materials | Other |
| Measurement Units | Metric |
| Footprint Area | |
| Building Features | A/C, Garden / Park, Parking |
| Tags | autocad, block, building, center, central, city, commercial, DWG, Housing, mall, market, mexico, property, qualification, shopping, single, supermarket, trade |
ADVERTISEMENT
