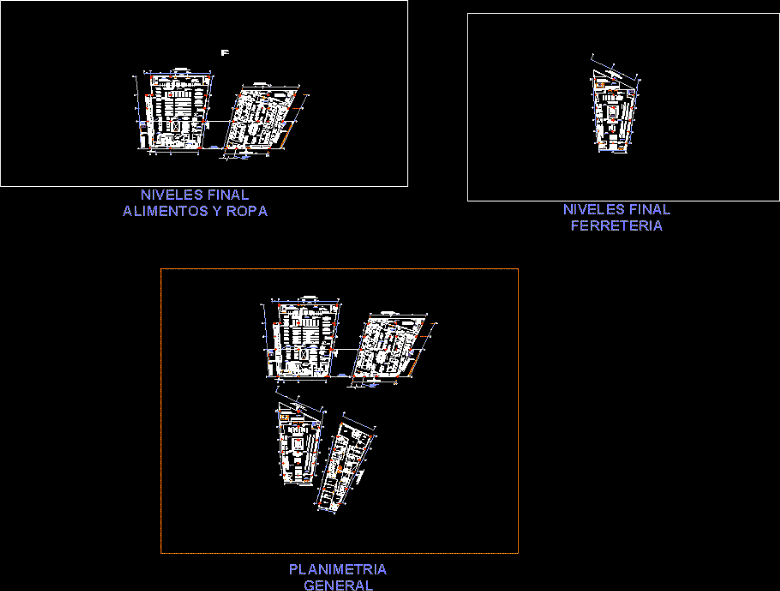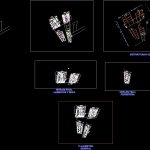
Mall – Plan DWG Block for AutoCAD
The draft of a shopping center in Peru, which considers three anchor stores: – food – clothing – hardware
Drawing labels, details, and other text information extracted from the CAD file (Translated from Spanish):
forklift, recepcion, packages, box, magazines, household items, toy store, dry area, food for children, cleaning items for the home, personal cleaning items, sausages, perfumeries, groceries, meeting room, shmuj., shhomb. , hall, administration, cleaning, file, reception, monitoring, headquarters, security, of multiple, ice cream, attention pastry, pastry, camera, rest, bakery, carts, preparation, bread, service circulation, packaging, fruits, meat, red, fish, chicken, vegetables, secretary, polo area, jeans area, shoe area, colognes, perfumes, afilication, jackets, ties, gentlemen section, cell phones, ladies section, box, slippers, sweaters, changing rooms males, ladies changing rooms, control, pole area, forklifts, jeans area, professional services, public entrance of parking for food anchor store, public entrance of parking for anchor store of clothes, pharmacy, room waiting, sshh, ss.hh men, ss.hh women, external consultation service general medicine ii, external consultation service general medicine, outpatient service general dentistry, clinical histories, admission, diagnostic aid unit, clinical laboratory , laboratory and processing of samples, x-rays, public entrance of parking for hardware store anchor, ecography, consultation unit, triage, wait, pediatric outpatient service, main income store food anchor, secondary income, income service, income Main clothing anchor store, main store hardware anchor shop entrance, main income professional services, topical, secondary income, final food and clothing levels, final hardware levels, professional services block, general planimetry, pedestrian bridge projection, bridge structure, mezzanine projection , bridge projection that connects with clothing anchor store, bridge projection that connect with professional services
Raw text data extracted from CAD file:
| Language | Spanish |
| Drawing Type | Block |
| Category | Retail |
| Additional Screenshots |
 |
| File Type | dwg |
| Materials | Other |
| Measurement Units | Metric |
| Footprint Area | |
| Building Features | Garden / Park, Parking |
| Tags | agency, anchor, autocad, block, boutique, center, draft, DWG, food, Kiosk, mall, PERU, Pharmacy, plan, Shop, shopping, Stores |
