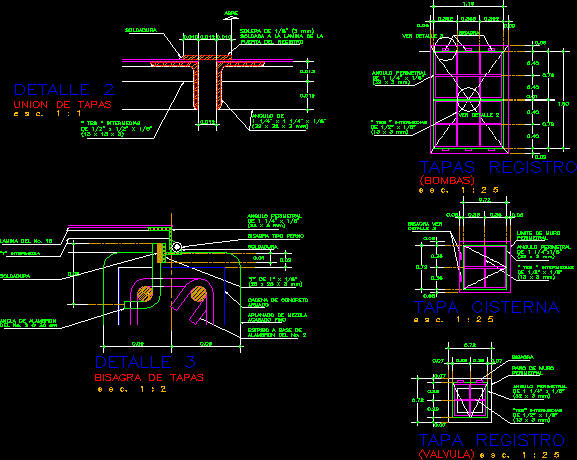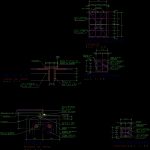
Manhole Covers DWG Detail for AutoCAD
Manhole Details for tanks and lift stations.
Drawing labels, details, and other text information extracted from the CAD file (Translated from Spanish):
zone leader, managing Director, Technical assistant, Committee of the federal program of construction of schools, revised:, archive:, drawing:, draft:, Acot:, date, scale, Plan no., Welded the blade of the, Tank cover, Record cover, hinge, Record tapas, Union of tapas, Sole of, Hinge cover, see detail, detail, Wall boundary, Perimeter, Perimeter angle, Intermediate, see detail, detail, Intermediate, Perimeter angle, Perimeter angle, Pin hinge, welding, Concrete chain, armed, Anchor wire, Of the no. Cm, welding, No., Flattening of mixture, Fine finish, detail, Hinge see, angle of, No., Base stirrup, opens, Registration door, welding, Intermediate, Intermediate, hinge, Wall cloth, Perimeter, Perimeter angle, Intermediates
Raw text data extracted from CAD file:
| Language | Spanish |
| Drawing Type | Detail |
| Category | Mechanical, Electrical & Plumbing (MEP) |
| Additional Screenshots |
 |
| File Type | dwg |
| Materials | Concrete |
| Measurement Units | |
| Footprint Area | |
| Building Features | Car Parking Lot |
| Tags | autocad, covers, DETAIL, details, DWG, einrichtungen, facilities, gas, gesundheit, l'approvisionnement en eau, la sant, le gaz, lift, machine room, manhole, maquinas, maschinenrauminstallations, provision, records, Stations, tanks, wasser bestimmung, water |
