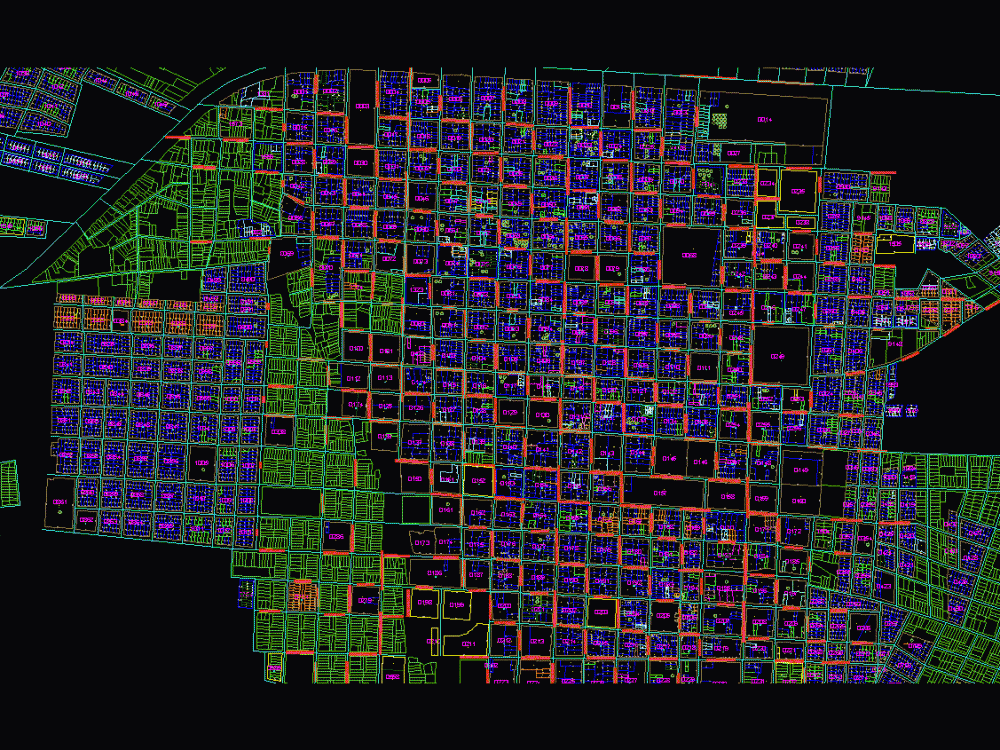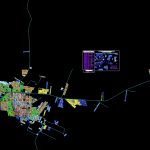
Map Caaguazu; Caaguazu DWG Plan for AutoCAD
Registration of Caaguazu; plans with every detail of the cadastre of Caaguazu
Drawing labels, details, and other text information extracted from the CAD file (Translated from Spanish):
plaza, green area, san roque gonzalez de santacruz, paí juan beltran heredia, mcal francisco s. lopez, walter insfran, yacu, alejo garcia, domingo martinez, san lorenzo, sebastian gaboto, nstra. Mrs. of the assumption, mcal. stigarribia, silvio pettirossi, gral. eduvigis diaz, pedro j. gentleman, nstra. sra.de asuncion, delfin chamorro, enrique vera, juan e. oleary, red silva, manuel a. godoy, nanawa, mcal f. lopez, fulgencio yegros, mauricio jose troche, pte. Carlos a. lopez, gaspar r. from france, tte. g. arias, cristóbal colón, cerro corá, eusebio ayala, green area b. gentleman, pedro juan caballero, caaguazú repatriation route, acosta ñú, bull white, alejo garcía, heriberto peralta, our mrs. of the assumption, Roberto l. petit, boquerón, eugenio a. garay, mauricio josé troche, route vii gaspar rodriguez de france, welcome gallardo goiris, yhú route, mamerto gonzalez, sergio vera, caa route. repatriation, panchito lopez, impaled brook, itaipu, frac-b, frac-a, frac. cyb, cyb, iii, vii, viii, xiii, xix, xviii, xvii, xvi, xiv, xii, xxvii, xxvi, xxv, xxiv, xxiii, xxii, xxi, iia, area, green, camino a tayao, san miguel , space for, public building, reserve, of the, owners, fiscal, edif., public, acosta ñu, fracc i, fraction ii, way to yhu, tacuru stream, way to finagray, xxx, xxix, xxviii, way to Impaled my, Eastern radio antenna, walk, reserve of the owner, green area and space, for edif. public, impaled my, to caaguazu, to repatriation, route caaguazu – yhu, to asuncion, gallardo, international route, jose troche, r. of France, for lack of geo-referenced data, blocks not geographically located, -the same will be obtained, the blocks will be located-, -the georeferenced planes will be obtained, the blocks will be located-, not geographically located and without plans, accounts assigned by the CNS, unica sieca, active ccc, no sieca or cedula, building, municipal reserve, for green area, green air, way to assumption, tte. rojas silva, a.v., to eastern city, m-i, m-ii, route vii
Raw text data extracted from CAD file:
| Language | Spanish |
| Drawing Type | Plan |
| Category | Handbooks & Manuals |
| Additional Screenshots |
 |
| File Type | dwg |
| Materials | Other |
| Measurement Units | Metric |
| Footprint Area | |
| Building Features | |
| Tags | autocad, cadastre, DETAIL, DWG, map, plan, plans, registration |
