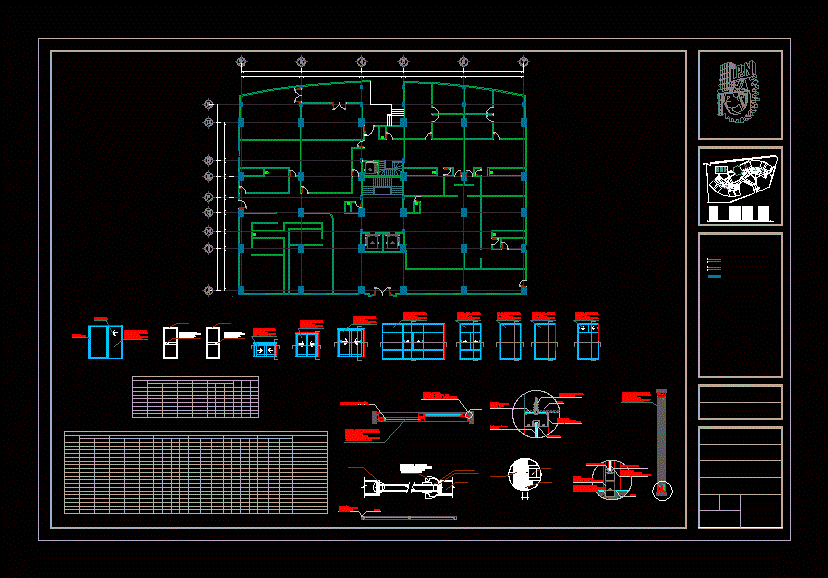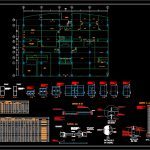
Map Canceleria DWG Detail for AutoCAD
DETAILS; Cancel TYPE FOR SALES AND DOORS OF AN APARTMENT BUILDING
Drawing labels, details, and other text information extracted from the CAD file (Translated from Spanish):
appointment :, name of the project :, location :, plane :, esc :, act :, date :, sketch reference :, mts, review :, arq. avila reyes rafael arq. Colin Balbuena Luis Arq. tinoco molina juan, student:, simbology:, windows, drywall, door, bathrooms women, bathrooms men, cto. toilet, sauna, steam, sauna men, women sauna, substation, cellar, machine room, general pool, snack bar, sanitary, cto. toilet, laundry, white area, warehouse, yard maneuvers, service elevators, gym, reception, door duct, key, hollow block wall, hydraulic hinge, cylindrical lock, model neptune finish, exterior, interior, frame of the door, wedge packing, floor, cut aa, cut bb, wall, sliding glass door to the left
Raw text data extracted from CAD file:
| Language | Spanish |
| Drawing Type | Detail |
| Category | Doors & Windows |
| Additional Screenshots |
 |
| File Type | dwg |
| Materials | Glass, Other |
| Measurement Units | Imperial |
| Footprint Area | |
| Building Features | Deck / Patio, Pool, Elevator |
| Tags | apartment, autocad, building, canceleria, Construction detail, DETAIL, details, doors, DWG, map, sales, type |

