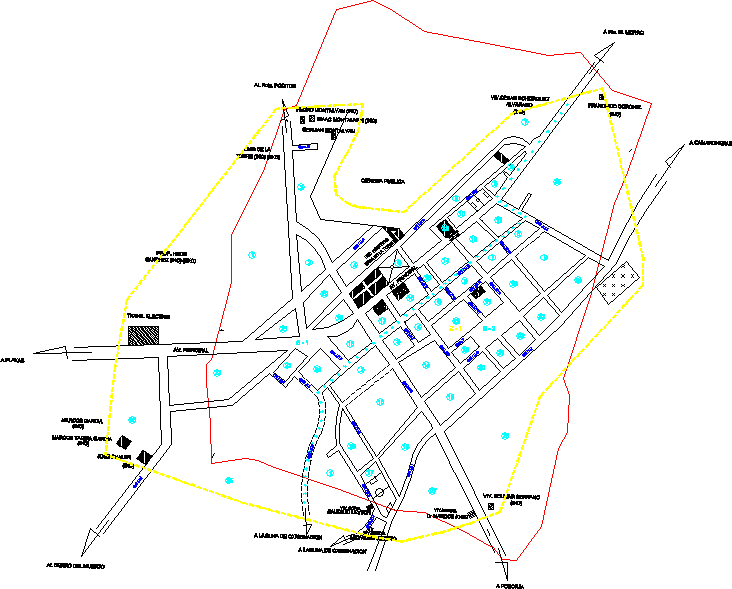
Map Of Guayas Morro DWG Detail for AutoCAD
Plane of Guayas Morro – Detailed with blocks
Drawing labels, details, and other text information extracted from the CAD file (Translated from Spanish):
barbed wire, mesh, barbed wire, mesh, barbed wire, high, mesh, barbed wire, mesh, civil registration, pacifictel, ss hh, tenure, high, barbed wire, high, barbed wire, structure, ground subject, scrub, earth dam, scrub, scrub, scrub, ditch, high, scrub, tropical rain, scrub, barbed wire, central neighborhood, tropical rain, tank, the nose, arb, street date of posorja, structure, main Street, neighborhood of december, arb, arb, arb, arb, arb, arb, arb, scrub, arb, arb, arb, tropical grass, arb, arb, arb, arb, arb, arb, arb, high, scrub, Water, tank, Street, neighborhood los tamarindos, farm, its T, farm, neighborhood, its T, court, roundabout, detachment of, esc rosendo vega of the tower, san jacinto church, Street, centenary neighborhood, Street, its T, shrimp, posor, viv.desoc., viv. bolivar serrano, viv.desoc., viv. cons., oxygenation pond, to the hill of the dead, Beaches, marcos garcia, marcos tarira garcia, jose chalen, trans. electric, prop. hnos, luis de la, pedro montalvan, at the right pocitos, german montalvan, isaac montanvan, Cienega publishes, viv.cesar bohorquez, alvarado, francisco colonel, tower, sanchez, leovides cedeño, baudilio leyton, dr.marcos knut, Street, cjon, Street, av. principal, cjon, esc. rosendo, tower vega, tenure, politics, registry, civil, police, inpspec., municipal, pto. the nose
Raw text data extracted from CAD file:
| Language | Spanish |
| Drawing Type | Detail |
| Category | City Plans |
| Additional Screenshots |
 |
| File Type | dwg |
| Materials | |
| Measurement Units | |
| Footprint Area | |
| Building Features | |
| Tags | autocad, beabsicht, blocks, borough level, DETAIL, detailed, DWG, guayas, map, morro, plane, political map, politische landkarte, proposed urban, road design, stadtplanung, straßenplanung, urban design, urban plan, zoning |
