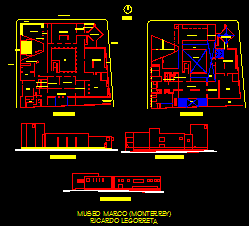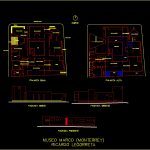ADVERTISEMENT

ADVERTISEMENT
Marco Museum – Monterrey DWG Elevation for AutoCAD
Marco Museum – Monterrey – Arq. Ricardo Legorreta – plants – Elevations
Drawing labels, details, and other text information extracted from the CAD file (Translated from Spanish):
access plaza, main entrance, lobby, service access, access, ramps to parking, auditorium, audiovisual room, shop, cafeteria, kitchen, exhibition hall, empty, patio, sidewalk, gallery, men’s restrooms, women’s restrooms , Calle Melchor Ocampo, Calle Zuazua, Calle Cr. coss, empty-patio, low floor, upper floor, west facade, east facade, north facade, north
Raw text data extracted from CAD file:
| Language | Spanish |
| Drawing Type | Elevation |
| Category | Cultural Centers & Museums |
| Additional Screenshots |
 |
| File Type | dwg |
| Materials | Other |
| Measurement Units | Metric |
| Footprint Area | |
| Building Features | Garden / Park, Deck / Patio, Parking |
| Tags | arq, autocad, CONVENTION CENTER, cultural center, DWG, elevation, elevations, monterrey, museum, plants |
ADVERTISEMENT
