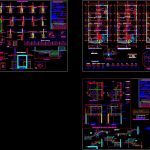
Masonry Details DWG Detail for AutoCAD
Armed concrete – On foundations – Formwarks- Beams picture
Drawing labels, details, and other text information extracted from the CAD file (Translated from Spanish):
kitchen, living room, patio, bar, dining room, parking, garden, terrace, bedroom, master, bathroom, service, cto. clothes, sewing, ironing, foundations, type, section, table of columns, reinforcement, stirrups, staircase structure, see detail, stair slab, the design has been carried out based on the national building regulations, accumulated h, relative displacements of , contrived system and confined walls, two main directions of the structure, parameters of seismic strength, h mezzanine, floor, direction and, total, mezzanines, direction x, mezzanines and totals for the, previously moisten the brick before settling in the wall ., compact material with presence of boloneria, overloads:, masonry:, coatings:, depth of foundation, earthquake-resistant considerations, workload of the ground :, – footings, stairs, nfc: indicated, portland cement type i, technical specifications, concrete armed, concrete cyclopean, compacted terrain, b – b, a – a, c – c, dd, seismic joint, separation with third parties, lp, freefall, cuts foundation, ee, hh, ii, jj, natural terrain, kk, ll, mm, unevenness -rampa-, oo, nn, unevenness, finished, grazing, subgrade, parking, j – j, heel, with columns and spacing of stirrups, typical detail of joints of beams, elevation, nfp, flooring, section xx, coating, location of columns see foundation plant, shoe detail, indicated or with the specified percentage, or consult the designer., – make the joints in the third, central of the height of the column., – in case of not joining in the area, hook, stirrup, stirrup fold, note:, of columns, see stirrup in box, bend, detail of, length, overlap, shoebox, reinforcement dimensions, delivery of joists, splicing longitudinal reinforcements in specified areas, detail of standard hook in beams, splicing longitudinal reinforcement in beams, see table of stirrups, main in beams, light, detail of lintel, meeting of beams in plant, picture of beams, v.a, d-d cut, a-a, lower layer, upper layer, reinforcing bending, v.a., a-, empty, cistern tank plant, lid, cut y-y, x-x cut, t. cistern, gg, assembly, anchorage, slab, lightened, section: yy, vpte, concrete, section: xx, vvte, high tank base, high tank roof, inspection, construction detail of the elevated tank, see structural detail of the tank, constructive detail of the cistern tank, bb, low slab, joists, towels, detail of low slab, reinforced concrete wall, the foundation adjacent to the tank, will reach the same level of, bottom of this with sub-footings, sub-shoe, shoe , width according to footing, see picture, detail of cut: xc-xc, lightweight slab, stair slab, planter, cut detail: j – j, waterproof
Raw text data extracted from CAD file:
| Language | Spanish |
| Drawing Type | Detail |
| Category | Construction Details & Systems |
| Additional Screenshots |
 |
| File Type | dwg |
| Materials | Concrete, Masonry, Other |
| Measurement Units | Metric |
| Footprint Area | |
| Building Features | Garden / Park, Deck / Patio, Parking |
| Tags | armed, autocad, beams, concrete, construction details section, cut construction details, DETAIL, details, DWG, foundations, masonry, picture |

