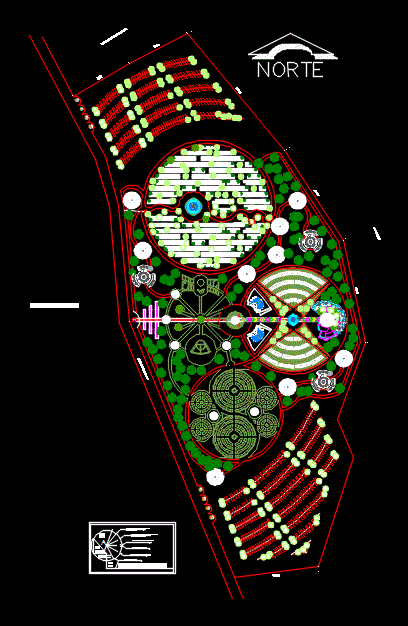ADVERTISEMENT

ADVERTISEMENT
Maya Cemetery DWG Block for AutoCAD
Architectural plants – Mayan cemetery;
Drawing labels, details, and other text information extracted from the CAD file (Translated from Spanish):
north, house, street without name, ravine, private property, women’s bathrooms, warehouse, men’s bathrooms, administrative office, waiting area, cleaning, access, surveillance, project _ architecture workshop and cemetery maya, owner _ viridiana bañuelos Díaz and carlos hebertt vazquez, esc, assembly plant, arch
Raw text data extracted from CAD file:
| Language | Spanish |
| Drawing Type | Block |
| Category | Religious Buildings & Temples |
| Additional Screenshots | |
| File Type | dwg |
| Materials | Other |
| Measurement Units | Metric |
| Footprint Area | |
| Building Features | |
| Tags | architectural, autocad, block, cathedral, cemetery, Chapel, church, DWG, église, igreja, kathedrale, kirche, la cathédrale, mosque, plants, temple |
ADVERTISEMENT
