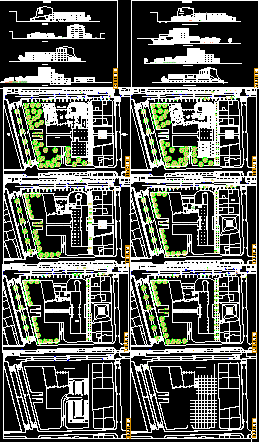ADVERTISEMENT

ADVERTISEMENT
Mayor’s Office DWG Elevation for AutoCAD
Plants – Elevations
Drawing labels, details, and other text information extracted from the CAD file (Translated from Spanish):
project c, contains architectural proposal, student julian g. ruiz marquez, consultants: architects dario gomez holman moral holes, taxi, third level architectural survey, second level architectural survey, fourth level architectural survey, fifth level architectural survey, sixth level architectural survey, emergency exit, facade av. the americas, contains facades, contains cuts, cut aa, cc cut, façade via pedestrian, facades, court bb, exhibition hall, main access, fixed points, attention to the public, structural plant, plant parking, plant decks, cuts, dd cut, contains cover plant
Raw text data extracted from CAD file:
| Language | Spanish |
| Drawing Type | Elevation |
| Category | Office |
| Additional Screenshots |
 |
| File Type | dwg |
| Materials | Other |
| Measurement Units | Metric |
| Footprint Area | |
| Building Features | Garden / Park, Deck / Patio, Parking |
| Tags | autocad, banco, bank, bureau, buro, bürogebäude, business center, centre d'affaires, centro de negócios, DWG, elevation, elevations, escritório, immeuble de bureaux, la banque, office, office building, plants, prédio de escritórios |
ADVERTISEMENT
