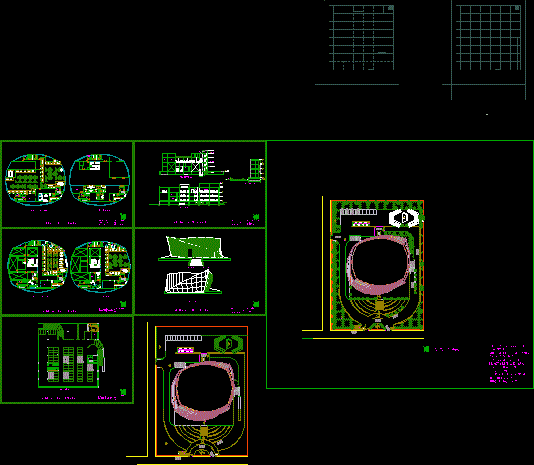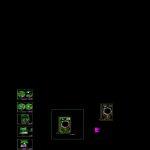
Media Centre DWG Block for AutoCAD
Its a office complex for media work including studio multipurpose hall ; special rooms for managing director and kind of guest room also for guest like reporters or news readers ; journalist who occasionally come for news coverage.
Drawing labels, details, and other text information extracted from the CAD file:
make up room, reception, studio, lift lobby, lounge, server room, a.h.u, meeting room, camera store, library, anchor lounge, electric room, vip lounge, interview room, pantry, wash room, training room, hr dept., ground floor, sensitive doors, archives, first floor, vice chairman room, assignment cordination desk, pcr, mcr, manager room, health centre, cafeteria, graphic, chairman room, second floor, editing and scripting, break out space, kitchen, washing area, store, staff room, third floor, party hall, multi purpose hall, driver rest room, dg room, pump area, kirti pandey b.arch iii yr. sfs ar. design, lobby, terrace, recreation space, media centre india tv, third floor, archives, ground floor, first floor, camera store, parking, hosting hooks, cafeteria kitchen, corridor, cabins, workstations, electric room, dumb waiter, basement, section aa, section bb, section cc, south west elevation, north west elevation, guard room, clock room, guard rest room
Raw text data extracted from CAD file:
| Language | English |
| Drawing Type | Block |
| Category | Office |
| Additional Screenshots |
 |
| File Type | dwg |
| Materials | Other |
| Measurement Units | Metric |
| Footprint Area | |
| Building Features | Garden / Park, Parking |
| Tags | autocad, banco, bank, block, bureau, buro, bürogebäude, business center, centre, centre d'affaires, centro de negócios, complex, DWG, escritório, hall, immeuble de bureaux, including, la banque, media, multipurpose, office, office building, office buildings, prédio de escritórios, special, studio, work |
