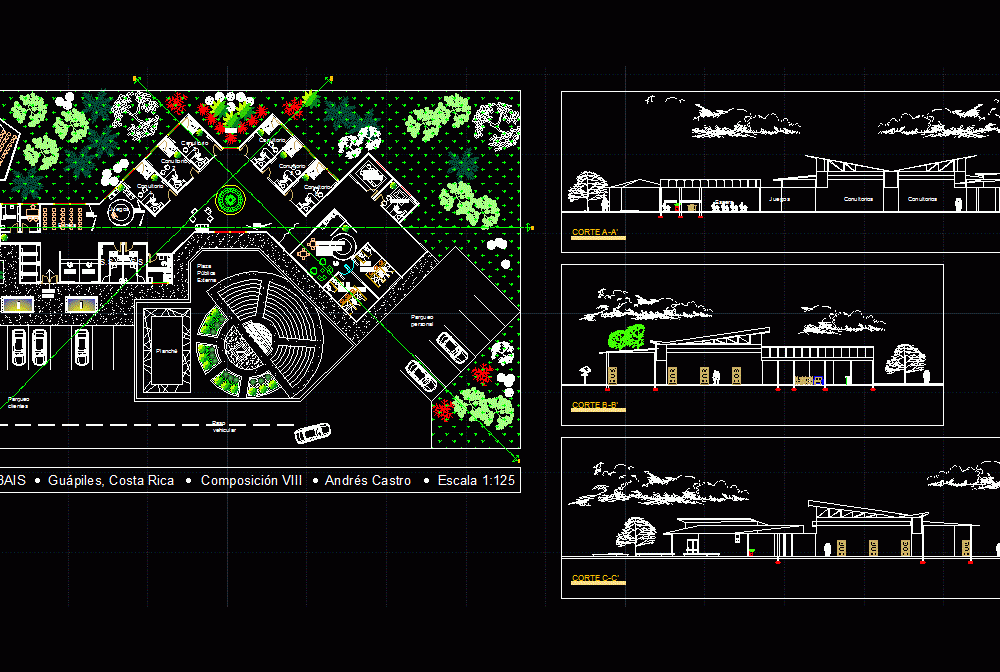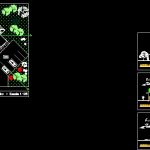
Medical Center DWG Plan for AutoCAD
Draft a floor plan located in Guapiles EBAIS; Costa Rica. Icluye detailed architectural floor and 3 courts.
Drawing labels, details, and other text information extracted from the CAD file (Translated from Spanish):
informative banners, waiting, games, public access, laboratory, s.s., vaccines, presentation, office, reception, coffee area and staff rest, of. admin, meeting room, parking clients, personal parking, external public square, vehicular access, pedestrian access, fountain, vehicular passage, public street, public sidewalk, archive, garden, iron, statue, roofed public area, court b-b ‘ , concursorios, cut c-c ‘, cut a-a’, name :, project, date, information of the public registry, owner, no. cadastre, sitas, signature :, professional responsible for the inspection, professional execution, province, —, canton, owner :, project :, lamina, district, sr .—, folio real: —, plants of distribution, content :, sr. —, stamps, central office for the visa of construction plans, drawing :, ced. —, professional coordinator, professional responsible for the design, modifications, condominiums, final delivery, cuts, andres castro g
Raw text data extracted from CAD file:
| Language | Spanish |
| Drawing Type | Plan |
| Category | Hospital & Health Centres |
| Additional Screenshots |
 |
| File Type | dwg |
| Materials | Other |
| Measurement Units | Metric |
| Footprint Area | |
| Building Features | Garden / Park, Parking |
| Tags | autocad, center, CLINIC, clinics, costa, detailed, draft, DWG, floor, health, health center, Hospital, located, medical, medical center, plan, rica |
