ADVERTISEMENT
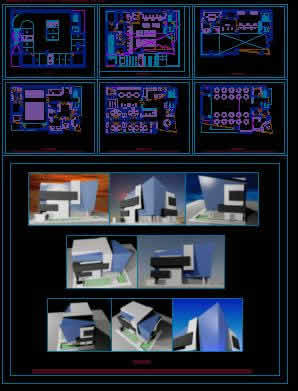
ADVERTISEMENT
Medical College Callao – Lima DWG Block for AutoCAD
Institutional Medical College Office Callao – Peru
Drawing labels, details, and other text information extracted from the CAD file (Translated from Spanish):
elevators, hall, entrance, boveda, ante-vault, deposit, be-refreshment, ATMs, recharge, windows, banking-staff, lockers, wait, reports, meeting room, branch manager, file, credit analysts, secretary, be, parking, vehicular income, accounting, dep., sh, auditorium, podium, kitchen, table parts, administration, management room, dean, treasury, hall-waiting, passage, physical and virtual newspaper library, attention, cafeteria, salon of uses multiple, audio, hall, bar, terrace, fourth machines, cistern, room, guardian, sidewalk, blueprint of the institutional premises of the medical school of Peru – regional callao, images, banking agency
Raw text data extracted from CAD file:
| Language | Spanish |
| Drawing Type | Block |
| Category | Office |
| Additional Screenshots |
 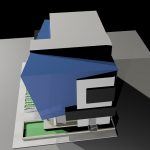 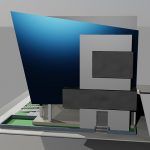 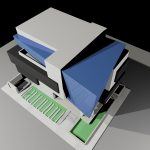  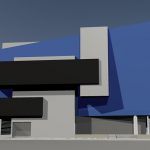 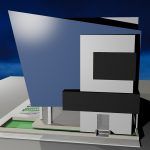 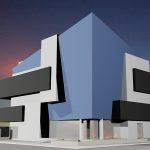 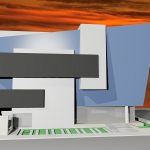    |
| File Type | dwg |
| Materials | Other |
| Measurement Units | Metric |
| Footprint Area | |
| Building Features | Garden / Park, Elevator, Parking |
| Tags | autocad, banco, bank, block, bureau, buro, bürogebäude, business center, callao, centre d'affaires, centro de negócios, College, DWG, escritório, immeuble de bureaux, institutional, la banque, lima, medical, office, office building, PERU, prédio de escritórios |
ADVERTISEMENT
