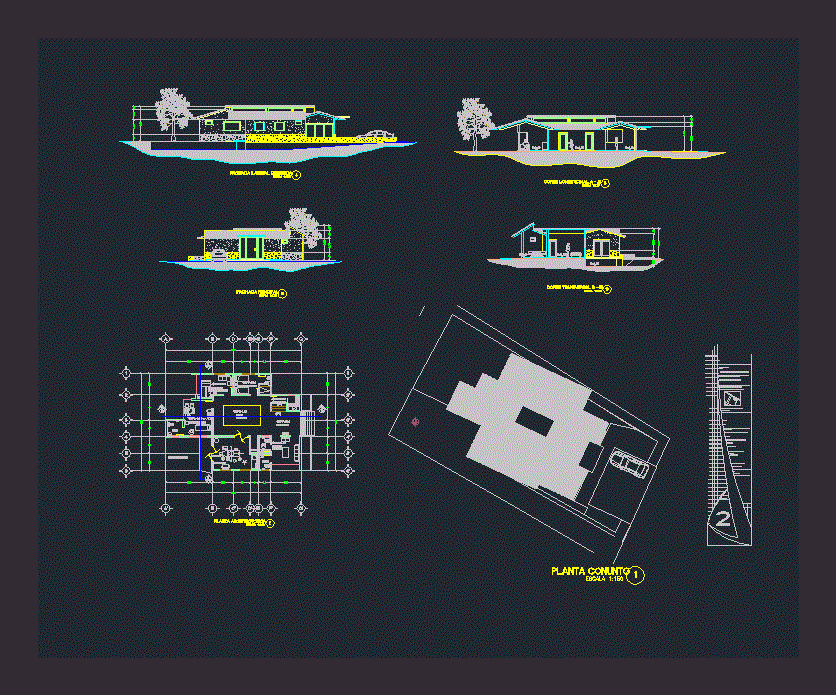ADVERTISEMENT

ADVERTISEMENT
Medical Office DWG Block for AutoCAD
Small medical office with emergency room; ambulance entrance; recovery room and other …
Drawing labels, details, and other text information extracted from the CAD file (Translated from Spanish):
architectural floor, reform, francisco villa, left side facade, longitudinal cut a – a ‘, cross section b – b’, project:, location sketch :, lamina, grade:, turn, f. delivery, student :, teacher :, general medicine office, arch. victor javier guerrero gonzalez, garcía mejía carlo alessandro, fourth a, morning, scale :, content of the sheet :, main facade, plant conunto, room, recovery, medical room, reception, kitchenette, hall, room, wait, matto , urgency, courtyard maneuver, office, courtyard, central, bathroom, b-b ‘, aa’
Raw text data extracted from CAD file:
| Language | Spanish |
| Drawing Type | Block |
| Category | Hospital & Health Centres |
| Additional Screenshots | |
| File Type | dwg |
| Materials | Other |
| Measurement Units | Metric |
| Footprint Area | |
| Building Features | Deck / Patio |
| Tags | autocad, block, CLINIC, DWG, emergency, entrance, health, health center, Hospital, medical, medical center, office, recovery, room, small |
ADVERTISEMENT
