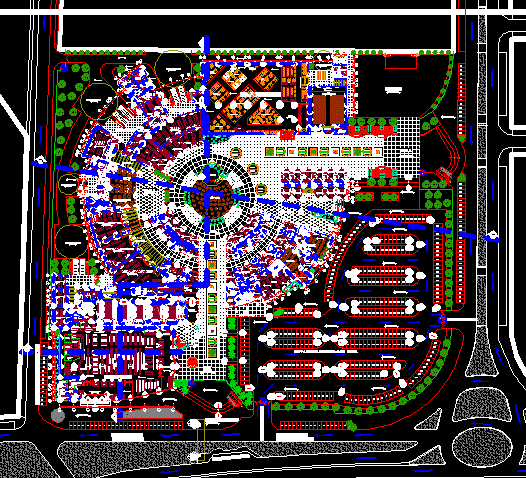
Mega Commercial Center DWG Block for AutoCAD
Mega Commercial Center – Plant
Drawing labels, details, and other text information extracted from the CAD file (Translated from Spanish):
be, s.h. man., s.h. muj, vehicular exit, main entrance, personnel office, cleaning, yard maneuvers, unloading yard, supermarket, clothing store, store shoes, hall, video games, mechanical games, sum, esplanade, machine room, room pumps, rep workshop and mante., house of force, maintenance and cleaning, general deposit, warehouse, deposit work team, mant. and cleaning, ATMs, recepcion packages, industrial bakery, dairy, ice cream, pastry, cellar, pastry shop, camera, bakery, domestic items, liquor store, red meat refrigerator, meat chickens meat, meat refrigerator fish, fruits, vegetables, refrigerators fruits, vegetables refrigerator, antechamber, baby food, household cleaning articles, personal cleaning supplies, magazines, box, carts, entrance hall, dining room furniture, living room furniture, office furniture, kitchen furniture, toiletries, articles of kitchen, bedroom furniture, credits, hall of service, deposit, garbage, quality control, laborat., sshh mº, s.s.h.h. hº, lokers, women’s dressing room, men’s dressing room, fire pump, light generator, s.s.h.h. men, s.s.h.h. women, control, counter, limp., waste, pantry, sh. muj., sh. hom., washing, preparation, cooking, cooking, served, household, dressing, tester, stage, foller, s.h. mº, s.h. hº, attention, bar, billiards, reception, pub-karaoke, dance floor, discotheque, disk jokey, boveda, anteboveda, administ., cashier, bank agency, ticket office, foyer, cinemas, department store, food court, catering income , way of avoidance, pipes, relay, relay, plant, pantel, factory, industrial park, purine, pimentel, whereabouts of combis, arq.panta merino marco, arq.lopez galvez jose, scale:, cathedra :, general plant , plane :, student: ivan romero vargas, professional architecture school, unprg, terrestrial terminal, subject:, workshop x, subject, vehicular circulation, arq.llorach javier walls, vehicular income, administrac., expendio, pool, dressing women, men’s dressing room, meeting room, shmuj., shhomb., administration, file, package reception, monitoring, headquarters, security, of multiple, bread preparation, service circulation, red meat, meat fish, meat chicken, zone wet, sausages, canned, bread teas, dry area, pet food, toy shop, trade, outlet, of. multiple, perfumerias, packaging, a chiclayo, first level, shopping center
Raw text data extracted from CAD file:
| Language | Spanish |
| Drawing Type | Block |
| Category | Retail |
| Additional Screenshots |
 |
| File Type | dwg |
| Materials | Other |
| Measurement Units | Metric |
| Footprint Area | |
| Building Features | Garden / Park, Pool, Deck / Patio |
| Tags | autocad, block, center, commercial, DWG, mall, market, plant, shopping, supermarket, trade |
