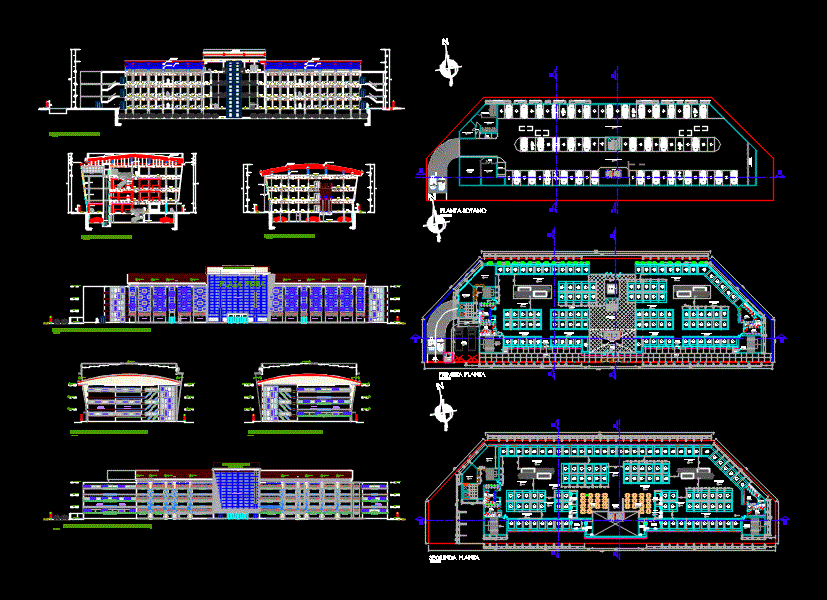
Mercado DWG Block for AutoCAD
Mercado anteproyecto
Drawing labels, details, and other text information extracted from the CAD file (Translated from Spanish):
elevator, panoramic, space for staircase box, flat :, design :, project :, date :, scale :, zegarra contractors sac, specialty :, address, architecture, owner :, designer :, location :, district :, piura, province :, department :, cuts, module, first floor, second floor, third floor, basement, fourth floor, sshh, sum, cafetin, hall, sshh women, s.s.h.h. ladies, deposit, s.s.h.h. males, forklift area, office administ., ss.hh., secretary wait, projection ducts air extraction, curtain wall with structural type profiles, cross section b – b, parking, passageway, commercial, gallery, metal column, court transverse c – c, air chamber, longitudinal cut a – a, administration, office, curved truss beam, tensors, meetings, room, office, metal grid, commercial galleries, plaza piura
Raw text data extracted from CAD file:
| Language | Spanish |
| Drawing Type | Block |
| Category | Retail |
| Additional Screenshots |
|
| File Type | dwg |
| Materials | Other |
| Measurement Units | Metric |
| Footprint Area | |
| Building Features | Garden / Park, Deck / Patio, Elevator, Parking |
| Tags | autocad, block, commercial, DWG, mall, market, shopping, supermarket, trade |
