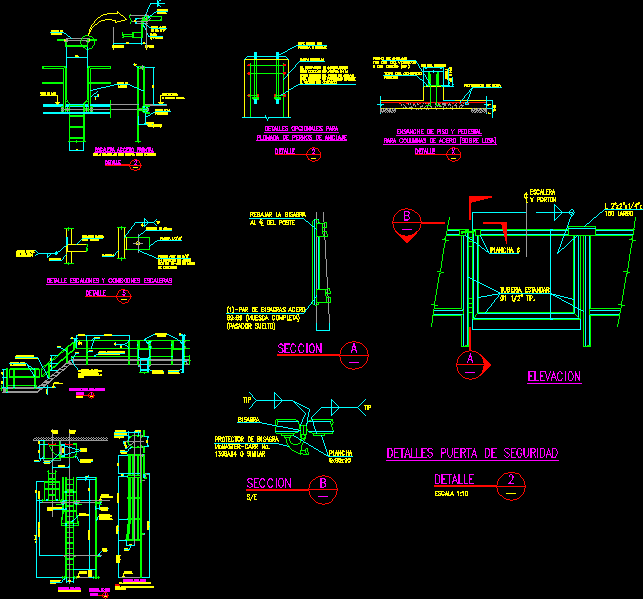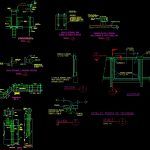
Metal Ladder DWG Detail for AutoCAD
METAL LADDER; GATEWAY PROFILE CIRCULAR STEEL WITH CUTS DETAILS AND ELEVATIONS
Drawing labels, details, and other text information extracted from the CAD file (Translated from Spanish):
Detail, he., Section, he., see note, Spaces, free, Min. preferably, Spaces, maximum, Min., internal radius, floor stop, platform edge, step, floor stop, rail post, bolt by day., license plate, rail post, post, stairs, security door, front access staircase, detail, equal ladder without cage except where indicated, step bar diam., railing, smooth, stairs, detail, Hole of, tip., platen, bolts on hilti kb steel brackets on concrete wall, railing, cap held by, highlighted bar, the construction contractor, bottom of the anchor bolt, molding template, you must place a mooring in the, to ensure stability during, the casting of the concrete, optional details for, plumb bolt anchor bolt, detail, Anchor bolt, see dib. of the seller, dib. design, concrete top, Rough, see dim. column, slab reinforcements, thk., nom, one., floor extension pedestal, Detail, for steel columns, Tip, hinge protector no. Similary, griddle, Tip, hinge, long, step ladder, griddle, standard pipe tip., section, section, elevation, detail, scale, security door details, lower the hinge to the post, hinged steel, security door according to detail, front access cat ladder, in the field secure the grill the free end of the edge of the guardapie. railings in concrete. secure the plate with similar angle fastener concrete slab ladder, guardapie pl on horizontal walkways unless indicated, side access catwalk, tip., free, profile the end of the tube before welding, connection pole type struts stair rest, floor stop, typical elevation for railing, detail, scale, tip., tip., post, crossbar, post, steps: bar, Min. preferably, Max., see note, Spaces, maximum, minimum, floor stop, astm pin, step, floor stop, cat stair, Min., security door, protection guard where required, railing posts, ladder without cage, detail, on platform, railings: platinum except as indicated in notes for stairs., platen, Spaces, floor stop, vertical guard rails: platinum, platen, internal radius, internal radius, ladder with cage, note:, equal ladder without cage except where indicated, railing, cage all the tall stairs higher on platform., cat stair
Raw text data extracted from CAD file:
| Language | Spanish |
| Drawing Type | Detail |
| Category | Stairways |
| Additional Screenshots |
 |
| File Type | dwg |
| Materials | Concrete, Steel |
| Measurement Units | |
| Footprint Area | |
| Building Features | Car Parking Lot |
| Tags | autocad, circular, cuts, degrau, DETAIL, details, DWG, échelle, elevations, escada, escalier, étape, gateway, ladder, leiter, metal, profile, staircase, stairway, steel, step, stufen, treppe, treppen |
