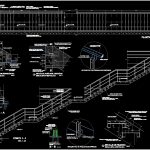
Metal Ladder DWG Full Project for AutoCAD
LINEAR steel staircase; IN WHICH THE PLANT .. CUTS AND CONSTRUCTION DETAILS OF THE IMPLEMENTATION OF THE PROJECT IS OBSERVED
Drawing labels, details, and other text information extracted from the CAD file (Translated from Spanish):
N.p.t., N.p.t., Fluted metal sheet, Lateral beam reinforcement ladder, Flat iron bent flat, Metal side beam of staircase cm., Angular profile, Lightweight slab anchor, Through bolt, Flat iron bent, Base anchor support, Weld, Detail horizontal anchorage, Metal staircase, Ecs .:, Anchored in lightweight slab, With adjusting nut, Weld, False floor level, Section beam anchor cm., High-gloss carpet, Stuck on metal step iron, Step ladder reinforcement to light center, Tubular section mm., Tubular section mm., Weld, Step structure, Step structure, Flat iron bent, Step detail, Ecs .:, Metal staircase, Platinum anchored in sardinel, Base rail, Platen stops, Round bar, Chrome placket, Platinum, Railing support, Satin finish, Ecs .:, Mm., steel, Weld, Lightweight slab anchor, Angular profile, Metal side beam of staircase cm., Flat iron bent flat, Lateral beam reinforcement ladder, Fluted metal sheet, Flat iron bent, With adjusting nut, Through bolt, Section beam anchor cm., Vertical anchorage detail, Ecs .:, Metal staircase, Metal side beam of staircase cm., Flat iron bent flat, Lateral beam reinforcement ladder, Fluted metal sheet, Flat iron bent, Base anchor support, Anchored in lightweight slab, Section beam anchor cm., Flat iron bent, Beam anchor, With adjusting nut, Through bolt, Weld, Wooden railing, Pumaquiro, platen, Welded baluster, Tubular steel, platen, Welded baluster, Tubular steel, Weld, Platinum anchored in sardinel, Base rail, Platen stops, Round bar, Chrome placket, Platinum, Railing support, Satin finish, Ecs .:, Mm., steel, platen, Welded baluster, Tubular steel, Weld, Wooden railing, Pumaquiro, platen, Welded baluster, Tubular steel, Tubular section mm., Step ladder reinforcement, Wooden railing, Natural varnish, Tubular section mm., Stair structure rest, Climb stairs, to the level, Climb stairs, to the level, Esc., Stairway plant, N.p.t., N.p.t., On metal step iron, Metal coating, Stair step, Step metal folded iron, Tubular structure mm., Continue structure to cover profile, Flat iron, Tubular structure with rectangular section, N.p.t., N.p.t., N.p.t., Structural staircase, Platinum, Railing support, Satin finish, Metal railing, Satin finish, Smooth round bars, N.p.t., detail, Stair step, Tubular structure mm., Tubular section mm., Step metal folded iron, Step ladder reinforcement, Natural wood varnish, Tapafondo step ladder, N.p.t., N.p.t., N.p.t., Esc., cut, detail, N.p.t., Upper handrail meeting, Lower handrail meeting
Raw text data extracted from CAD file:
| Language | Spanish |
| Drawing Type | Full Project |
| Category | Stairways |
| Additional Screenshots |
 |
| File Type | dwg |
| Materials | Steel, Wood |
| Measurement Units | |
| Footprint Area | |
| Building Features | Car Parking Lot |
| Tags | autocad, construction, cuts, degrau, details, DWG, échelle, escada, escalier, étape, full, implementation, ladder, leiter, linear, metal, observed, plant, Project, staircase, stairway, steel, step, stufen, treppe, treppen |
